CLT 23 National Cct
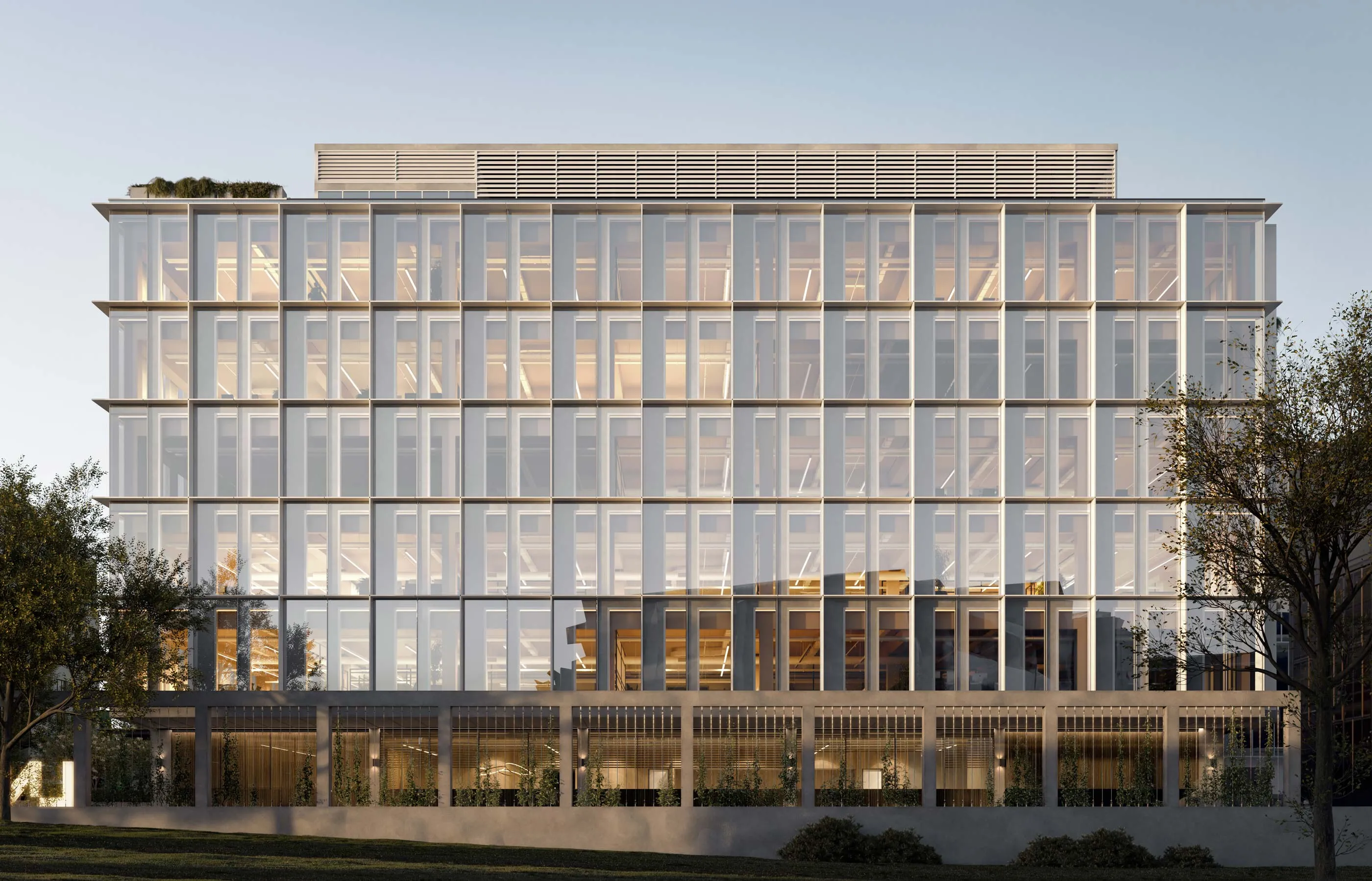
View details
The vision for this building was to create a standalone next generation PCA “A” grade in cross laminated timber erected on a concrete basement over two levels which includes high quality end of trip facilities. The building is largely made of renewable timber and the first of it’s kind in the ACT office market and is targeting a 5.5 star Nabers Energy rating and a 6 star Greenstar Design and As Built rating.
- Class
- Commercial
- Architect
- Stewart Architects
- Client
- The Doma Group
- Total Value
- $37 Million
- Class
- Commercial
- Architect
- Stewart Architects
- Client
- The Doma Group
- Total Value
- $37 Million
ATO
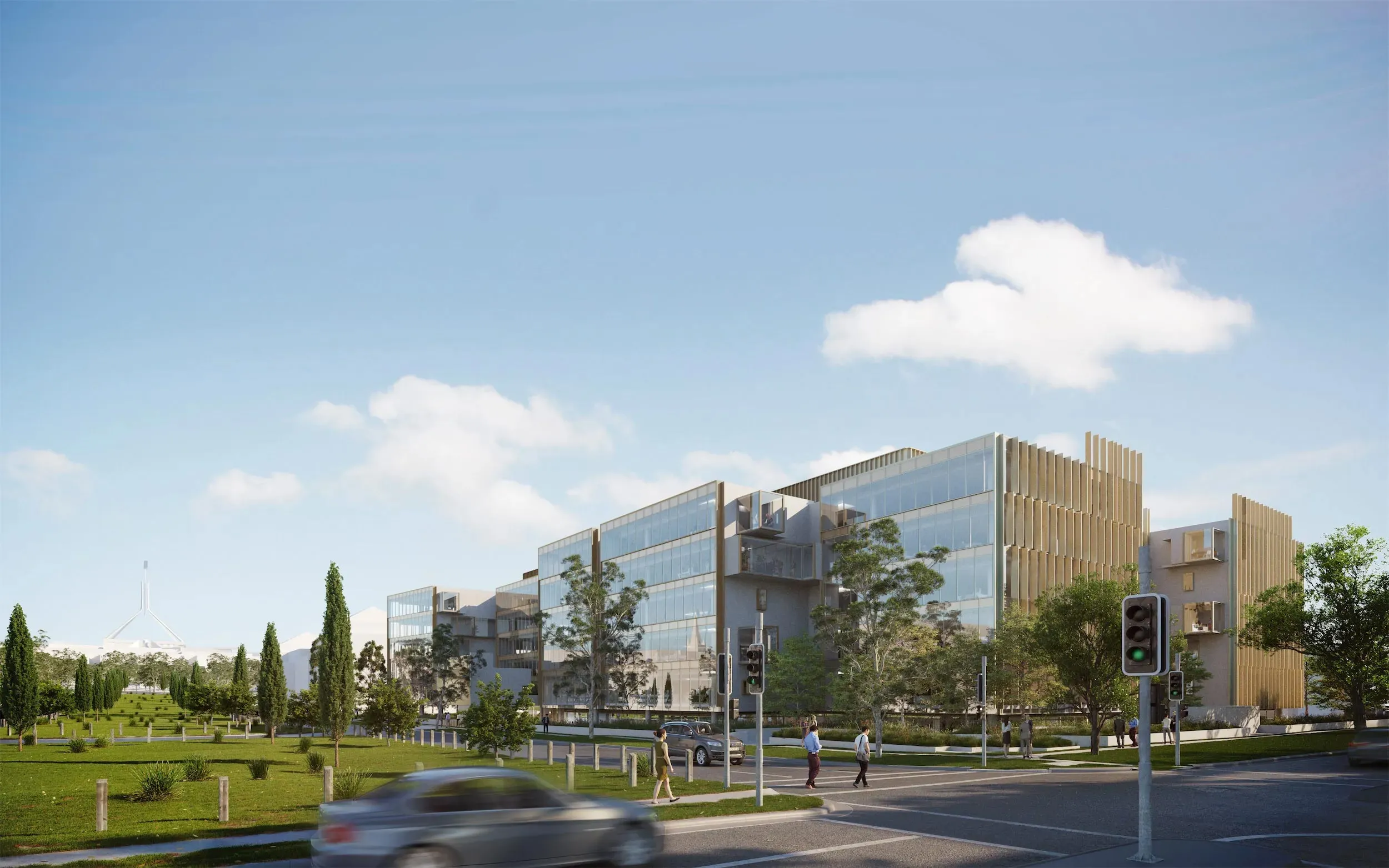
View details
Located within 500 metres of Parliament House and near several major Commonwealth Government agencies, the new six storey office building for the ATO has been designed around a centrally focused atrium featuring circulation stairs. The building will offer new PCA “A” grade quality accommodation with the Commonwealths’s targeted 4.5 Nabers and 5 Greenstar ratings. The building provides 358 car spaces across two basements levels with floorplates of around 5,600 m2 each.
- Class
- Commercial
- Architect
- BVN Architects
- Client
- Kenyon Investments, The Doma Group
- Total Value
- $150 Million
- Class
- Commercial
- Architect
- BVN Architects
- Client
- Kenyon Investments, The Doma Group
- Total Value
- $150 Million
The Store Commercial
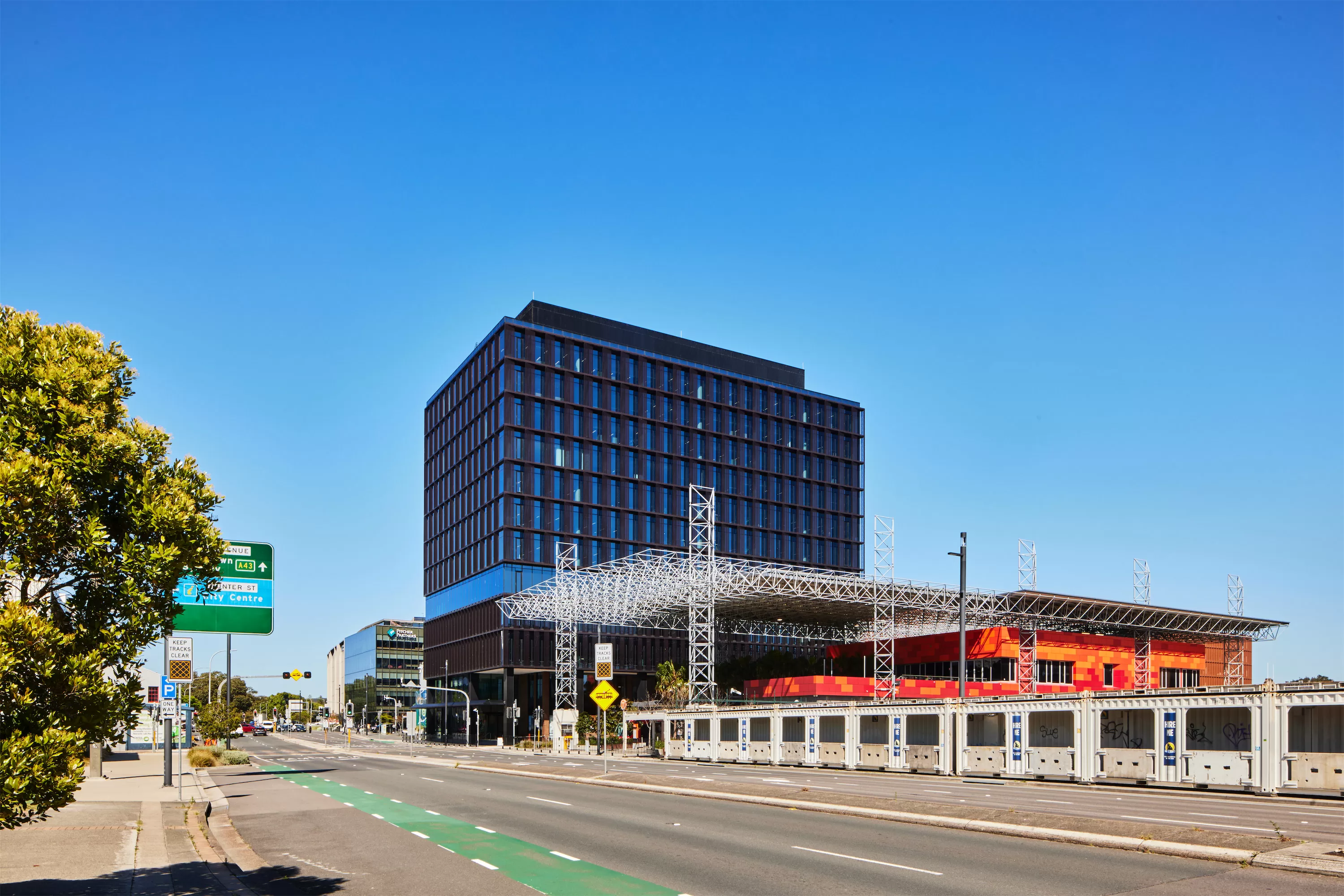
View details
The Store Commercial is a vibrant workplace hub in Newcastle’s central business district within walking distance of retail facilities, train and light rail services. This multi-story workplace features open offices, breakout areas, concierge and collaboration spaces and stands as Newcastle’s largest office building with over 9400 square metres of workspace housing multiple NSW Government departments.
- Class
- Commercial
- Architect
- Bates Smart
- Client
- The Doma Group
- Total Value
- $120 Million
- Class
- Commercial
- Architect
- Bates Smart
- Client
- The Doma Group
- Total Value
- $120 Million
DKSN Stage 1
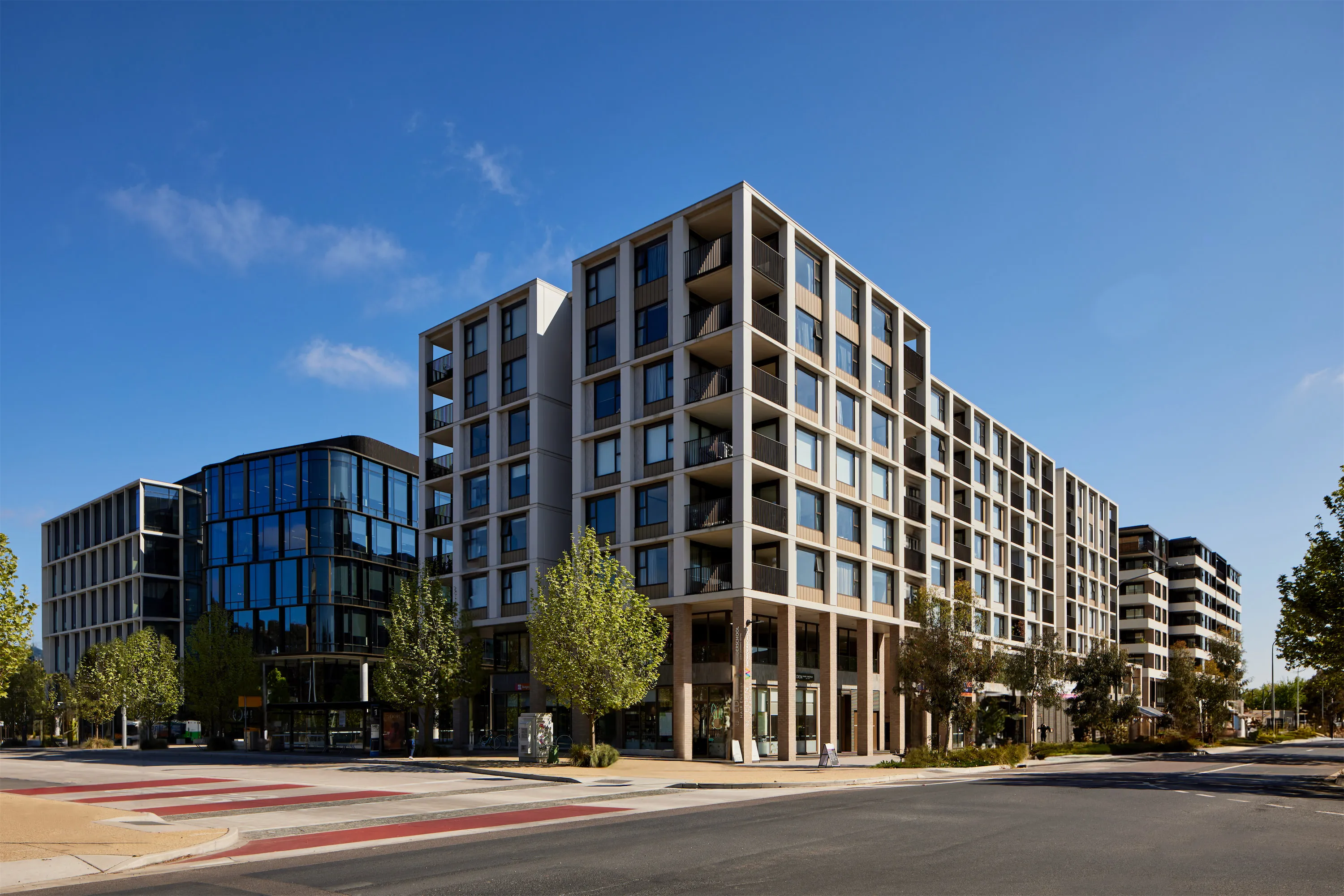
View details
DKSN signals the rebirth of Dickson with meticulously designed one, two and three bedroom apartments, restaurants and retail, and a state-of-the-art office building. Three new buildings anchor a network of share ways, pedestrian lanes and a civic plaza, producing a mixed-use precinct with people at its heart. Designed with modern living in mind, all essential amenities will be at the resident’s fingertips – from markets to medical, cafes to childcare, gyms to green spaces. DKSN is all about connection.
- Class
- Commercial, Residential
- Architect
- Bates Smart
- Client
- The Doma Group, Englobo Motor Pty Ltd
- Total Value
- $15 Million
- Class
- Commercial, Residential
- Architect
- Bates Smart
- Client
- The Doma Group, Englobo Motor Pty Ltd
- Total Value
- $15 Million
Dickson ACT Government
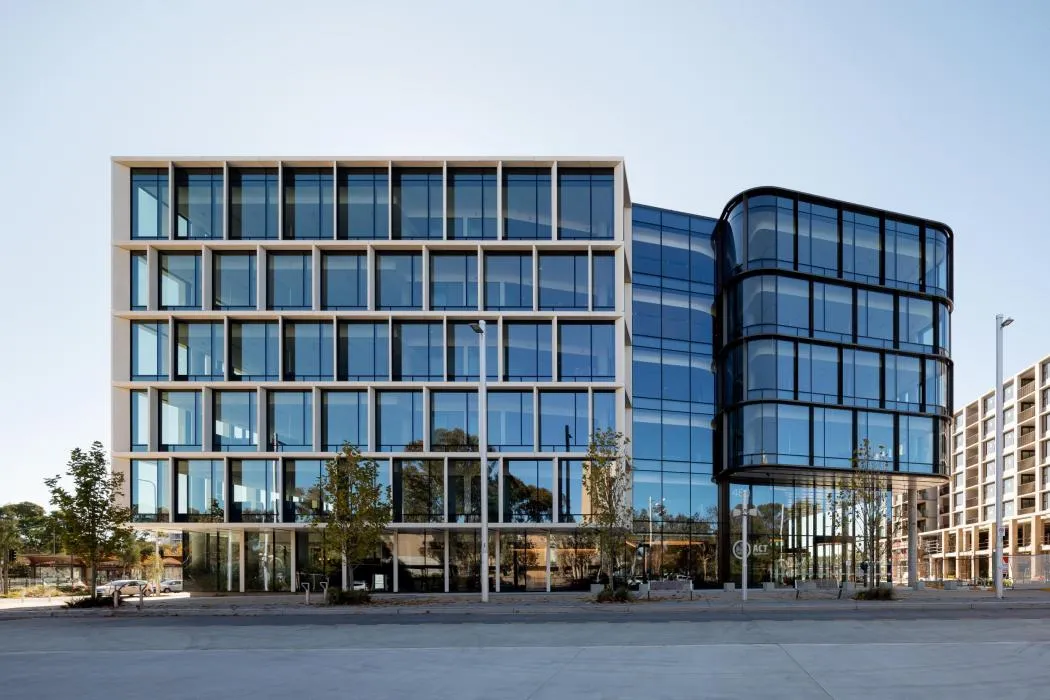
View details
Situated on Northbourne Avenue within the Dickson precinct, this six storey building houses the ACT Government over 13,200m2 of office space. The building’s interior features an atrium that provides light penetration to the heart of every floor with an elegant spiral staircase as the central focus. The exterior features a glazed and grided articulated facade with curved sweeping balconies along with an all-electric HVAC system and solar panel array that delivers a 5 star rating for both Greenstar and NABERS energy .
- Class
- Commercial
- Architect
- Bates Smart
- Client
- The Doma Group
- Value
- $44 Milliion
- Class
- Commercial
- Architect
- Bates Smart
- Client
- The Doma Group
- Value
- $44 Milliion
Little National Hotel & Carpark
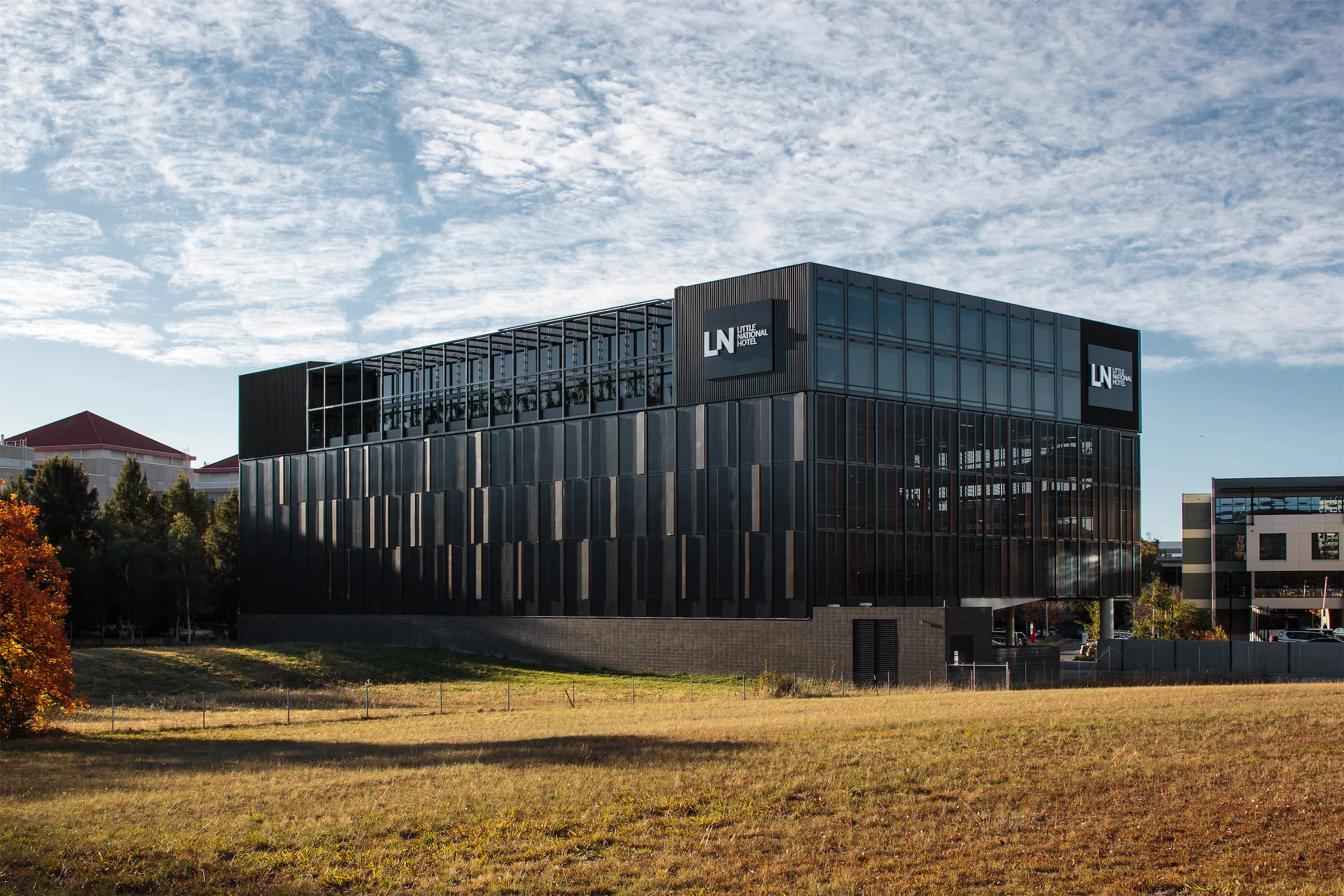
Barton ACT
View details
Little National is a 120 room hotel that offers a luxury experience within a compact affordable room size. This style of offering has been very successful since opening. The development also includes a 500 car multistorey carpark below the hotel.
- Class
- Commercial
- Architect
- Redgen Mathieson
- Client
- The Doma Group
- Total Value
- $25 Million
- Visit
- littlenationalhotel.com.au
- Class
- Commercial
- Architect
- Redgen Mathieson
- Client
- The Doma Group
- Total Value
- $25 Million
- Visit
- littlenationalhotel.com.au
Skypark Carpark
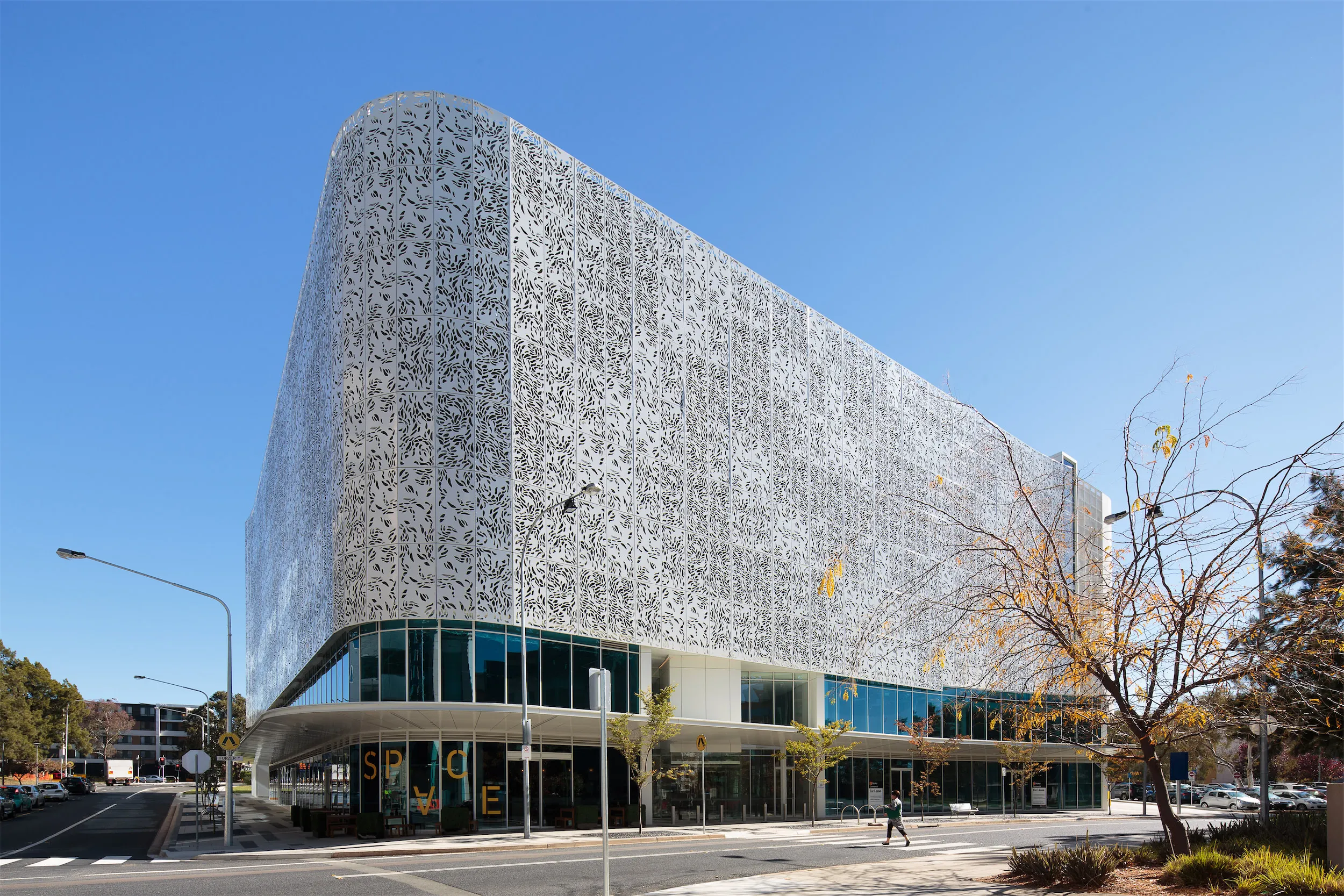
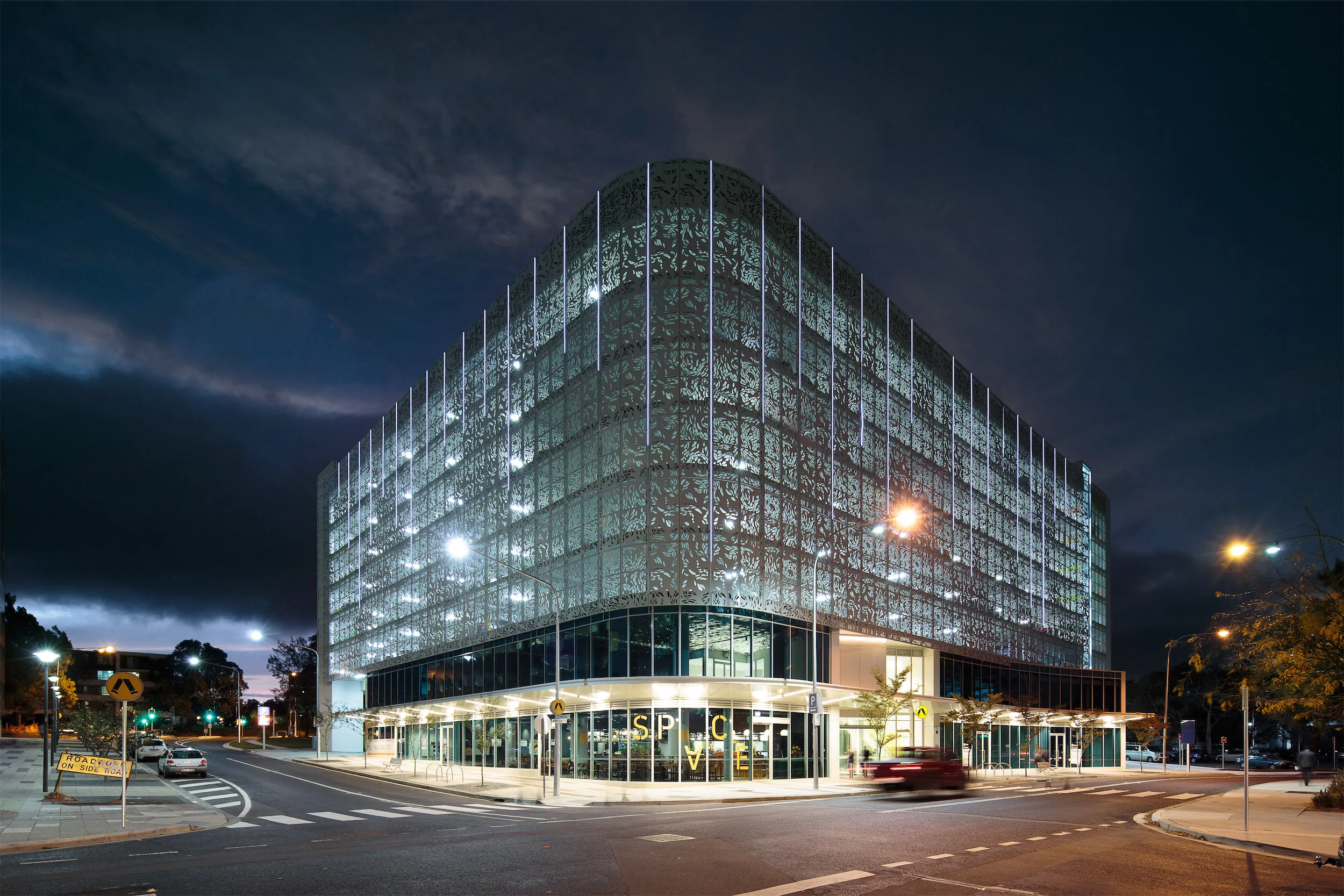
Phillip ACT
View details
The Skypark Carpark is an 8 storey building comprising of 2 levels of commercial space between Ground and Level 1 with carparking commencing on Level 2 rising through to Level 8.
The total number of carpark spaces is 970 across each carpark level with approximately 2000m2 of commercial space on Ground Floor and Level 1.
Construction commenced in March 2014 with completion in April 2015. A full upgrade of the street frontages to Furzer and Worgan Streets formed part of the project delivery.
Construction was based on a column bearing structure with a great attention to detail and emphasis placed on all vertical and horizontal off form concrete elements.
- Class
- Commercial
- Completed
- 2015
- Architect
- May + Russell
- Client
- Demac
- Total Value
- $24 Million
- Class
- Commercial
- Completed
- 2015
- Architect
- May + Russell
- Client
- Demac
- Total Value
- $24 Million
Zara
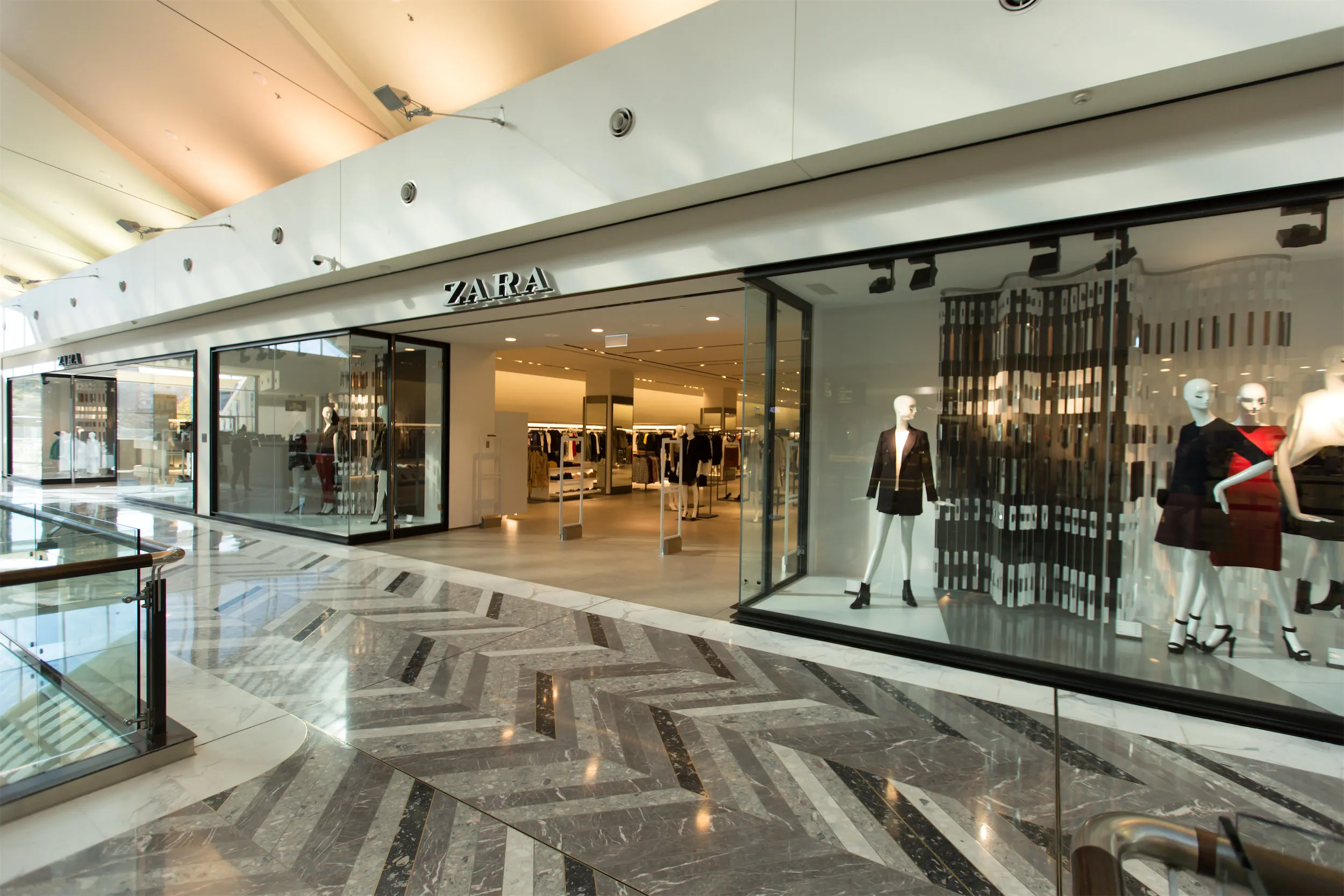
View details
Bloc (ACT) Pty Ltd were engaged to manage the design and construct of the Base Building Works for the new Zara store in the Canberra Centre. The project involved the demolition of an existing concrete slab and construction of new post-tensioned slab, fire rated perimeter walls and base building services within the confines of the Canberra Centre and whilst maintaining full operation of the carpark and adjacent retail tenancies. The Project involved a complex staged sequence of demolition to ensure the works were delivered within the tight project timeframes and with minimal impact on retail tenants.
- Class
- Commercial
- Completed
- 2012
- Architect
- Cox Architects
- Client
- QIC
- Total Value
- $4.2 Million
- Class
- Commercial
- Completed
- 2012
- Architect
- Cox Architects
- Client
- QIC
- Total Value
- $4.2 Million
The Australian Institute of Health and Welfare
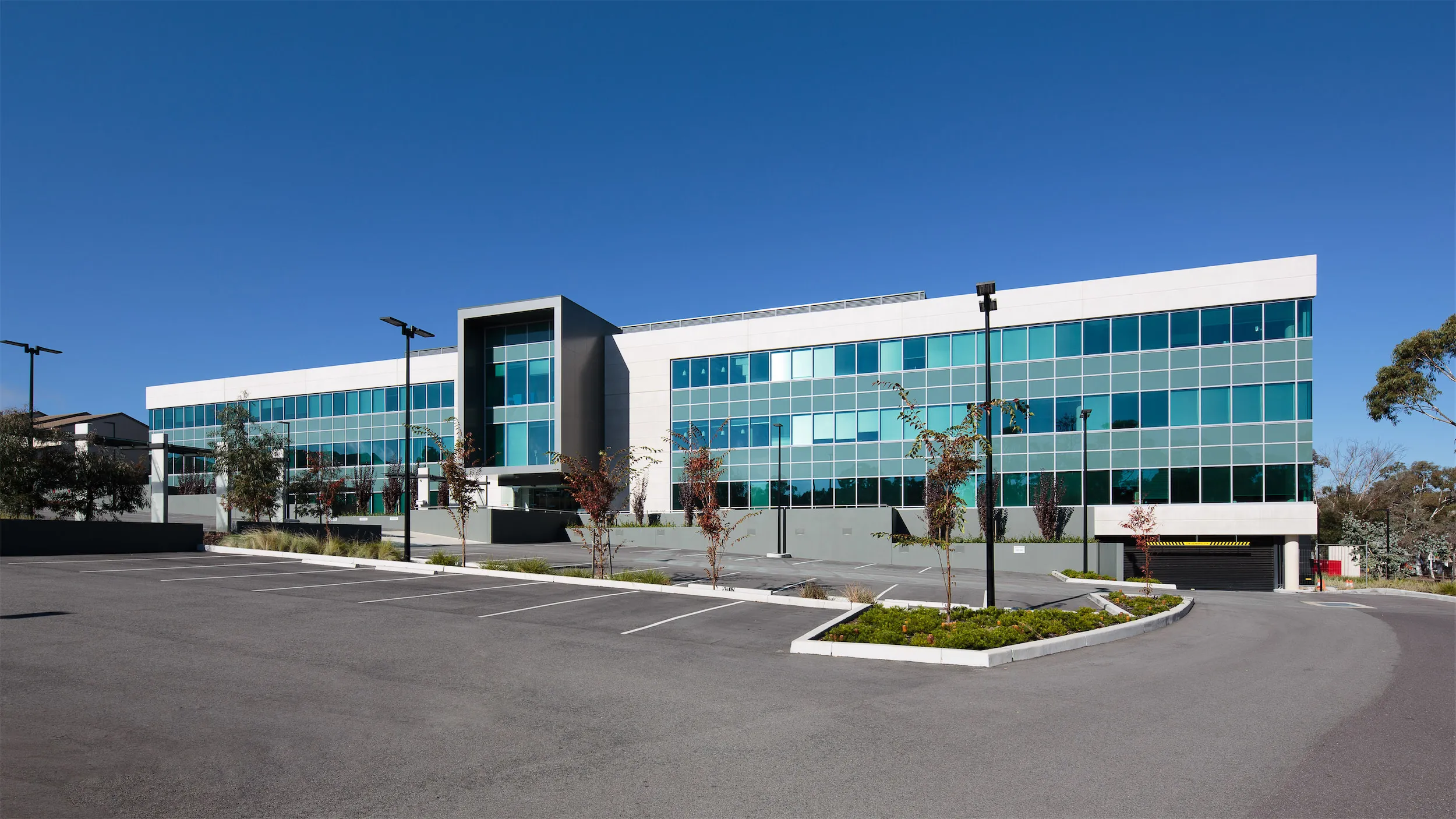
Bruce ACT 2617
View details
The Australian Institute of Health and Welfare building in Bruce featured design and construction of a three storey commercial office building including an integrated fitout. The project also comprised an underground basement, on grade car park and landscaping.
Bloc enjoyed assisting the client navigate the challenging construction environment to deliver a successful office space.
- Class
- Commercial
- Completed
- 2014
- Base Building Architect
- AMC Design & Management
- Fit Out Architect
- Cox Architecture
- Total Value
- $23.68 million
- Class
- Commercial
- Completed
- 2014
- Base Building Architect
- AMC Design & Management
- Fit Out Architect
- Cox Architecture
- Total Value
- $23.68 million
Canberra Centre Food Court
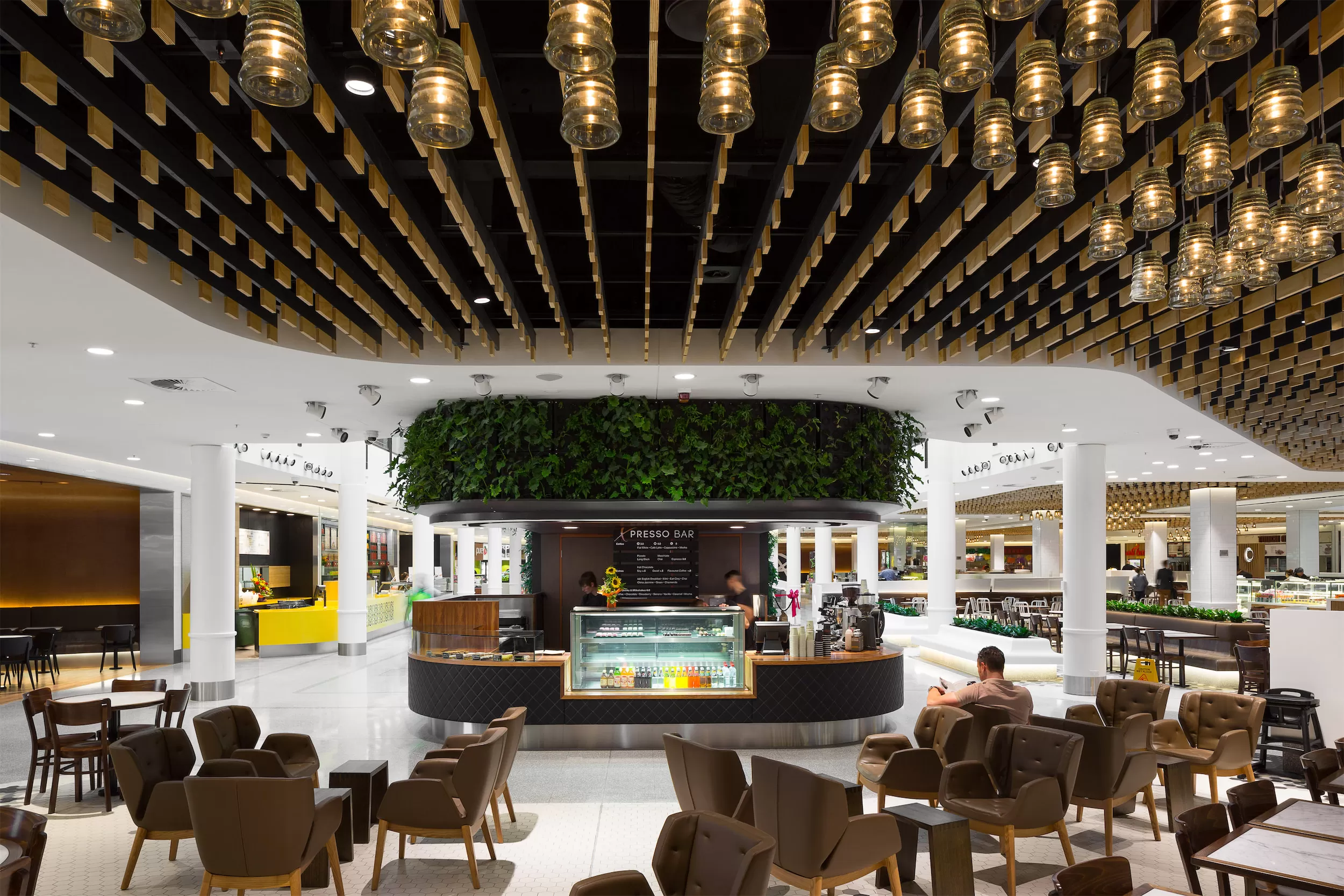
View details
The Canberra Centre Food Court project was an internal refurbishment of the existing food court at Canberra’s premier shopping centre.
The project presented BLOC with many challenges as it had to be conducted both during and after hours with minimal disruption to tenancies trading on the level above. To overcome this challenge BLOC engineered an acoustic grade void covering, that contained noise, dust and odours to the work area.
The project also included base building services work to a combination of 17 food and retail tenancies.
The food court opened successfully on Thursday 31st October 2013 to an excited Canberra public.
Canberra Times Article
- Class
- Commercial
- Completed
- 2013
- Architect
- Cox Architects
- Client
- QIC
- Total Value
- $20 million
- Class
- Commercial
- Completed
- 2013
- Architect
- Cox Architects
- Client
- QIC
- Total Value
- $20 million
Aviation House
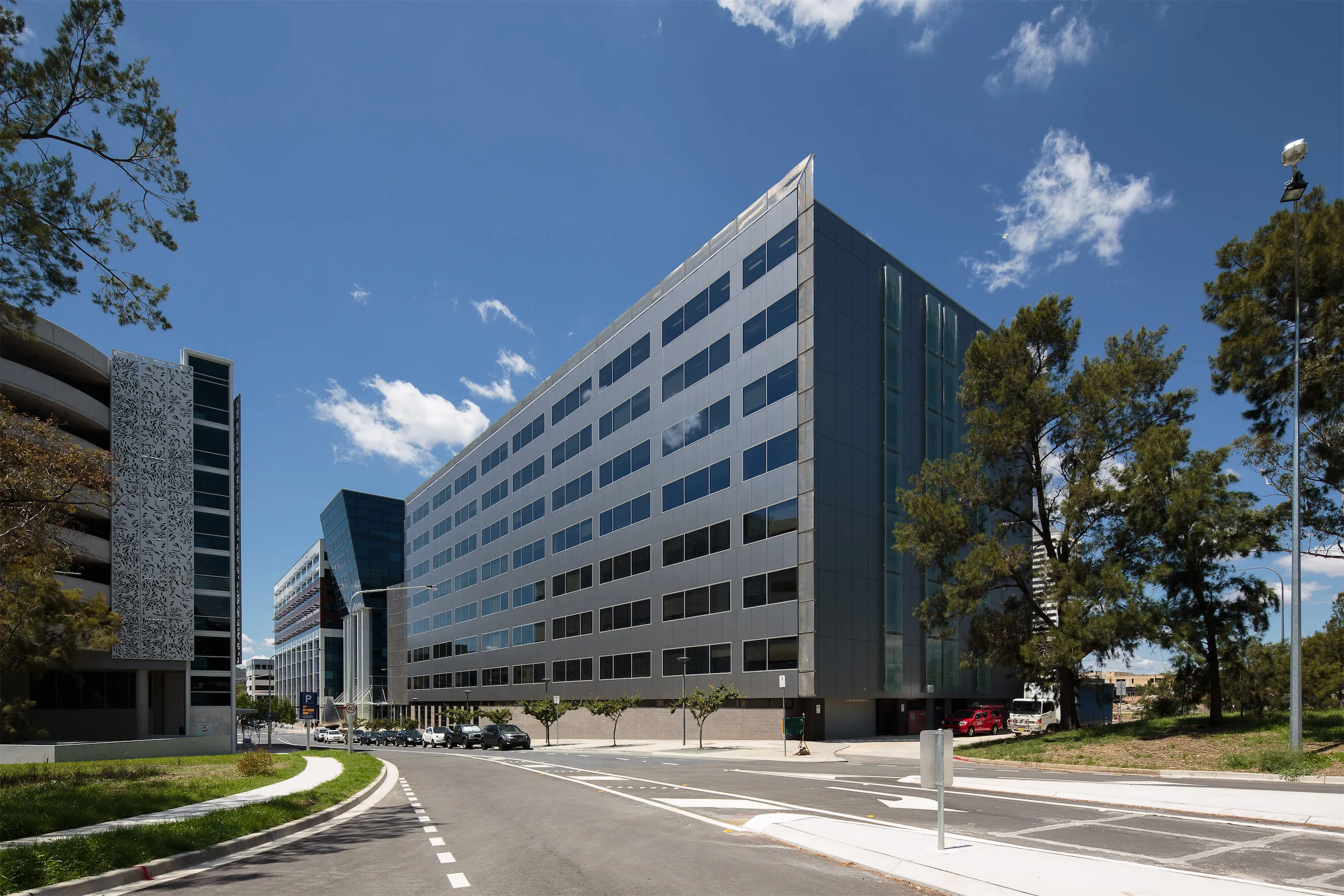
Phillip ACT 2606
View details
The office development is a new generation PCA Grade “A” quality office development offering of flexible, functional accommodation with 4.5 NABERS and 4 Greenstar rating. Ground level address with public access area and seven upper office floors providing approx 14,500m² NLA.
- Class
- Commercial
- Architect
- May + Russell
- Client
- The Doma Group
- Total Value
- $29 million
- Building Area
- 14,828m²
- Class
- Commercial
- Architect
- May + Russell
- Client
- The Doma Group
- Total Value
- $29 million
- Building Area
- 14,828m²
Commonwealth Department of Health and Ageing
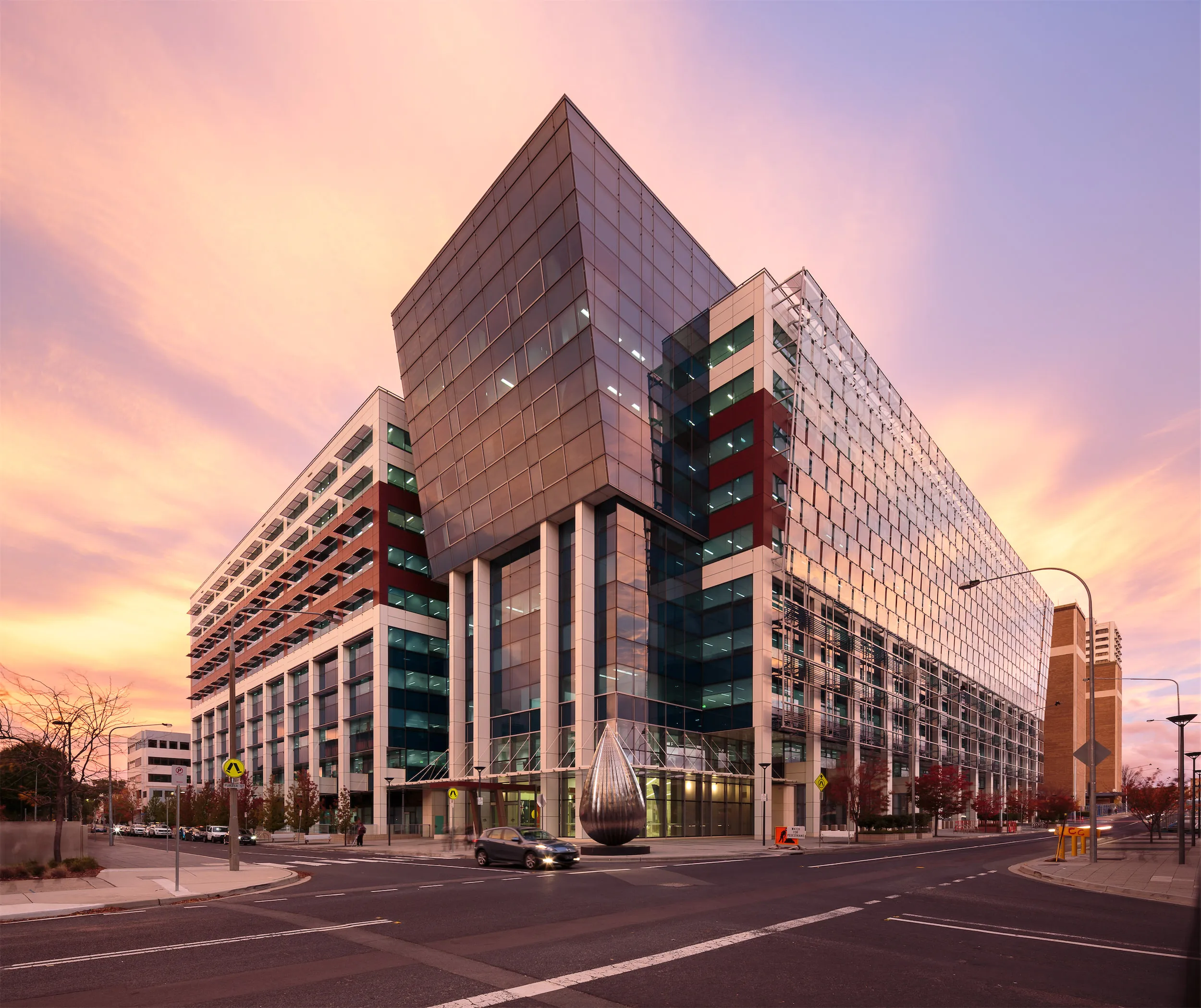
Woden Town Centre ACT 2606
View details
The campus style office building, purpose built for the Department of Health and Ageing, comprises 10 office levels, each approximately 4,500m² and two levels of basement parking. The building has been designed to achieve a 5.5 star NABERS Energy rating. The project included a 45,000m² integrated fitout for the tenant, the Department of Health and Ageing.
- Class
- Commercial
- Architect
- May + Russell
- Client
- Mirvac
- Total Value
- $200m
- Building Area
- 47,000m²
- Class
- Commercial
- Architect
- May + Russell
- Client
- Mirvac
- Total Value
- $200m
- Building Area
- 47,000m²
1 Sydney Avenue
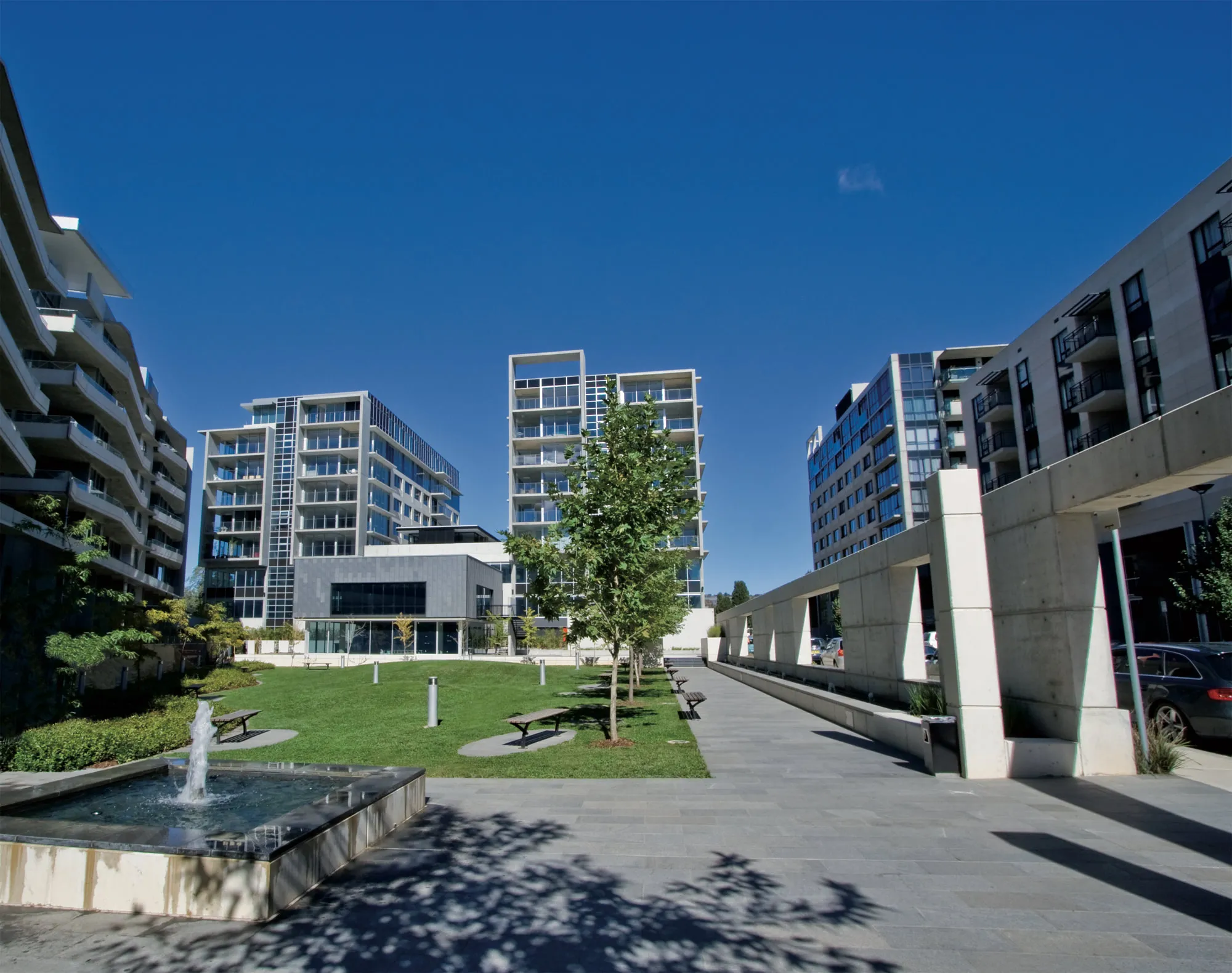
Barton ACT 2600
View details
Completed in March 2011, 1 Sydney Avenue comprises 78 one, two and three bedroom apartments plus rooftop penthouses, and secure underground parking. It also comprises a commercial section.
- Class
- Commercial, Residential
- Completed
- 2011
- Architect
- Colin Stewart Architects
- Client
- The Doma Group
- Class
- Commercial, Residential
- Completed
- 2011
- Architect
- Colin Stewart Architects
- Client
- The Doma Group
Burbury Hotel & Apartments
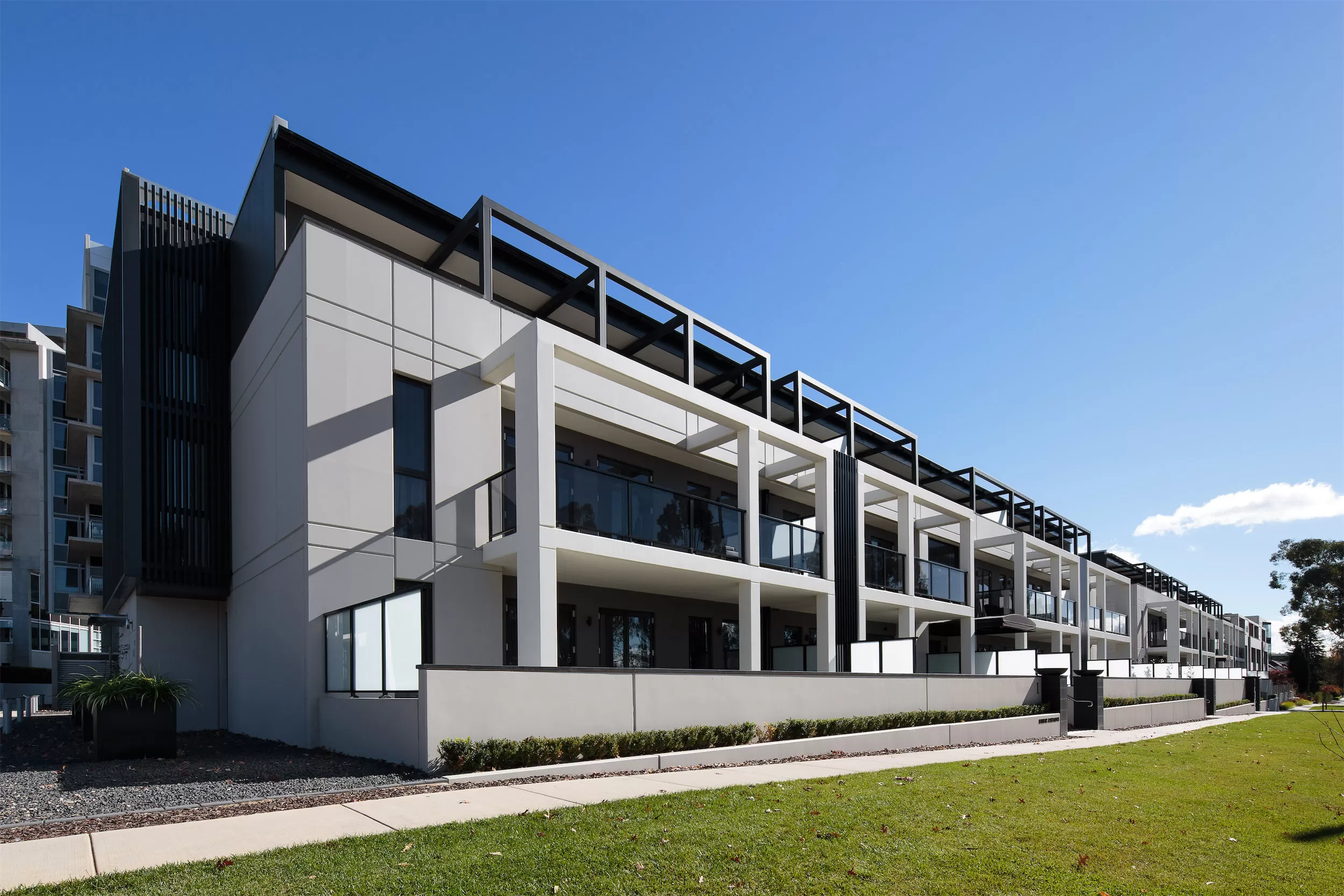
Barton ACT 2600
View details
Burbury Hotel was completed in August 2011 and includes 110 rooms, a functions area in addition to ground floor commercial offices. The Hotel features Apple in-room entertainment systems along with access to many of the facilities provided by the Realm hotel which is adjacent to Hotel Burbury.
- Class
- Commercial
- Completed
- 2011
- Architect
- Colin Stewart Architects
- Client
- The Doma Group
- Total Value
- $35m
- Visit
- burburyhotel.com.au
- Class
- Commercial
- Completed
- 2011
- Architect
- Colin Stewart Architects
- Client
- The Doma Group
- Total Value
- $35m
- Visit
- burburyhotel.com.au
East Apartments & Hotel
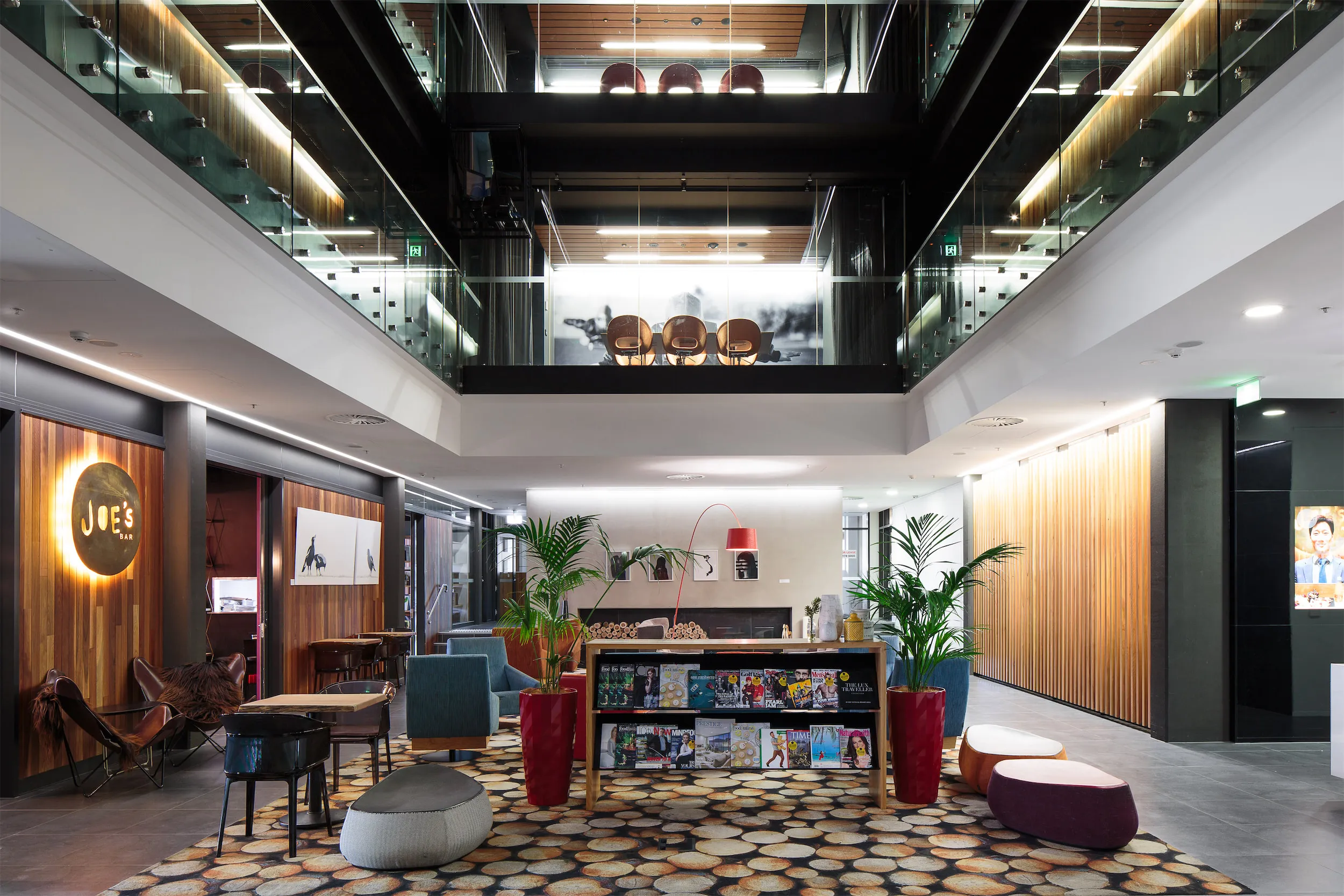
Kingston ACT 2604
View details
EAST is a 140 Room Serviced Apartments/Hotel constructed in Kingston and completed in July 2012. The project features a unique and intriguing façade with polished precast concrete and composite panel blades which provide distinction whilst refined glazing and recycled timber add character and warmth to the interior of the building. The central atrium provides an eyecatching feature that utilises both natural light and carefully selected internal lighting. The complex also features a modern gymnasium, restaurant, security parking and a large reception area.
- Class
- Commercial
- Completed
- 2012
- Architect
- Cox Architects
- Client
- Bisa Property
- Total Value
- $30m
- Visit
- easthotel.com.au
- Class
- Commercial
- Completed
- 2012
- Architect
- Cox Architects
- Client
- Bisa Property
- Total Value
- $30m
- Visit
- easthotel.com.au
18 Canberra Ave
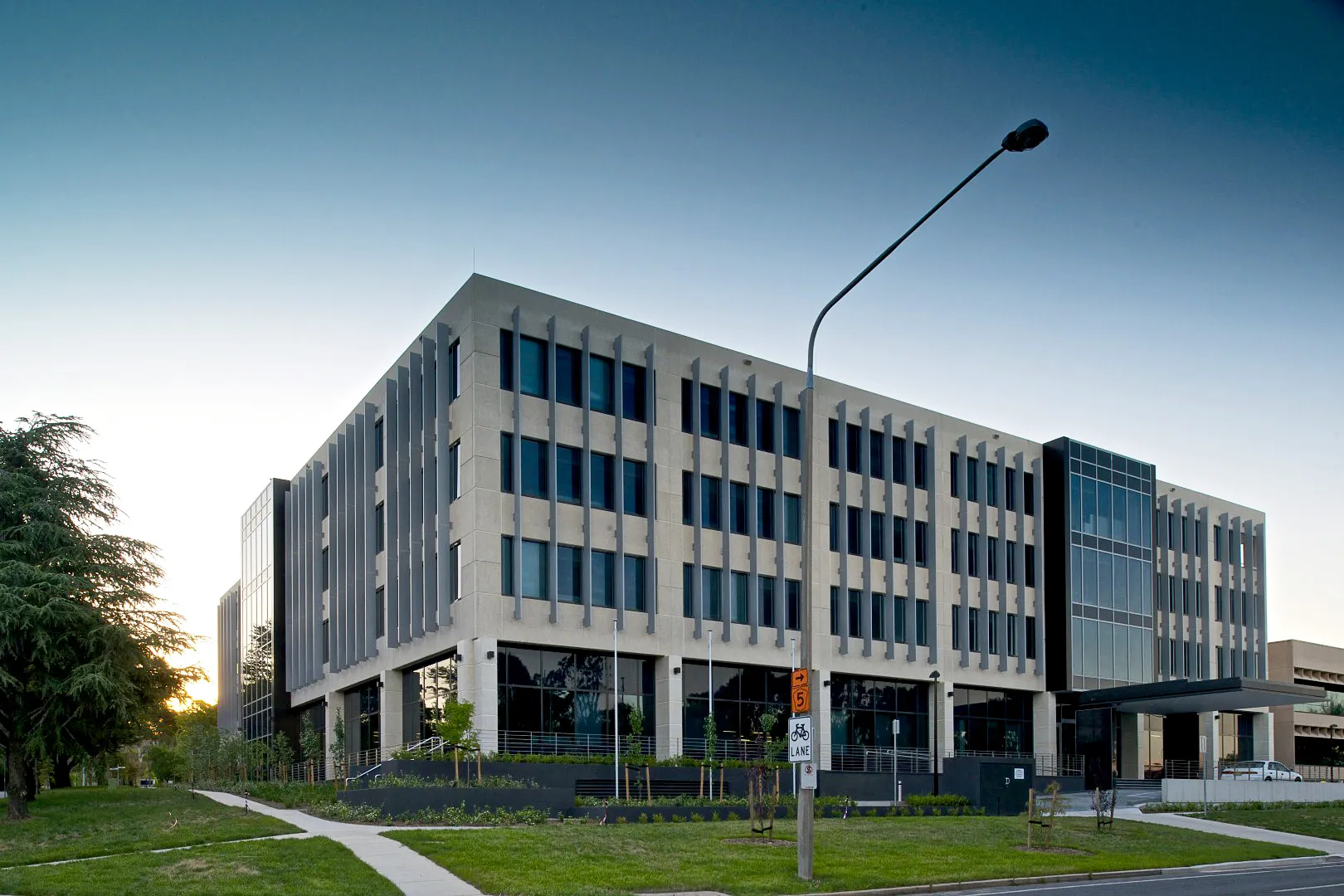
Forrest ACT 2603
View details
The office development consists of 9,500m² NLA of PCA Grade “A” quality office offering flexible, functional accommodation with over 330 basement cars. The development was completed in November 2012 and is fully leased to the Department of Human Services. The development included an integrated fit out component for the tenant.
- Class
- Commercial
- Completed
- 2012
- Architect
- Colin Stewart Architects
- Client
- The Doma Group
- Total Value
- $35 million
- Building Area
- 9,500m² Commercial Office and 330 car basement
- Class
- Commercial
- Completed
- 2012
- Architect
- Colin Stewart Architects
- Client
- The Doma Group
- Total Value
- $35 million
- Building Area
- 9,500m² Commercial Office and 330 car basement



