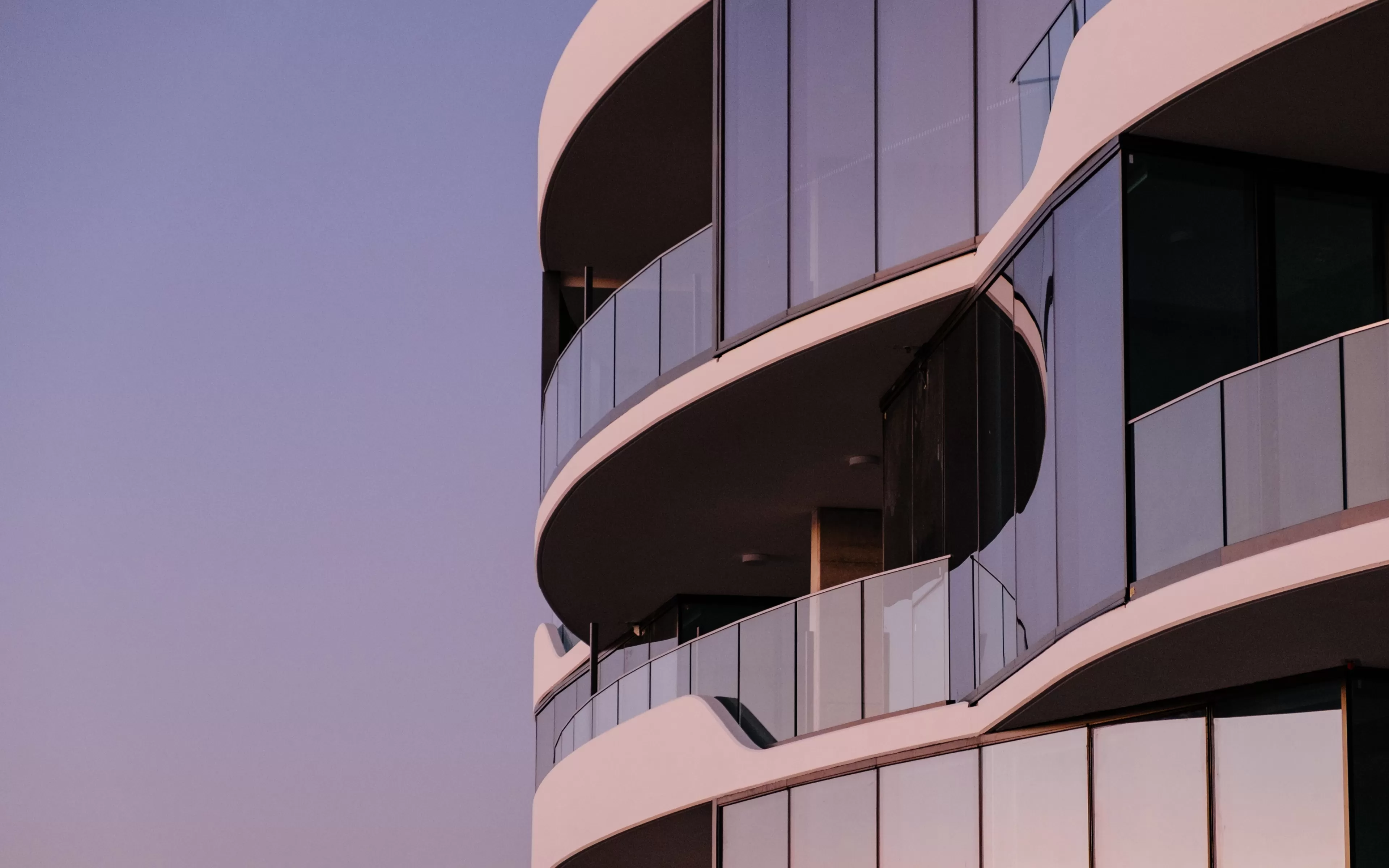A&A Apartments
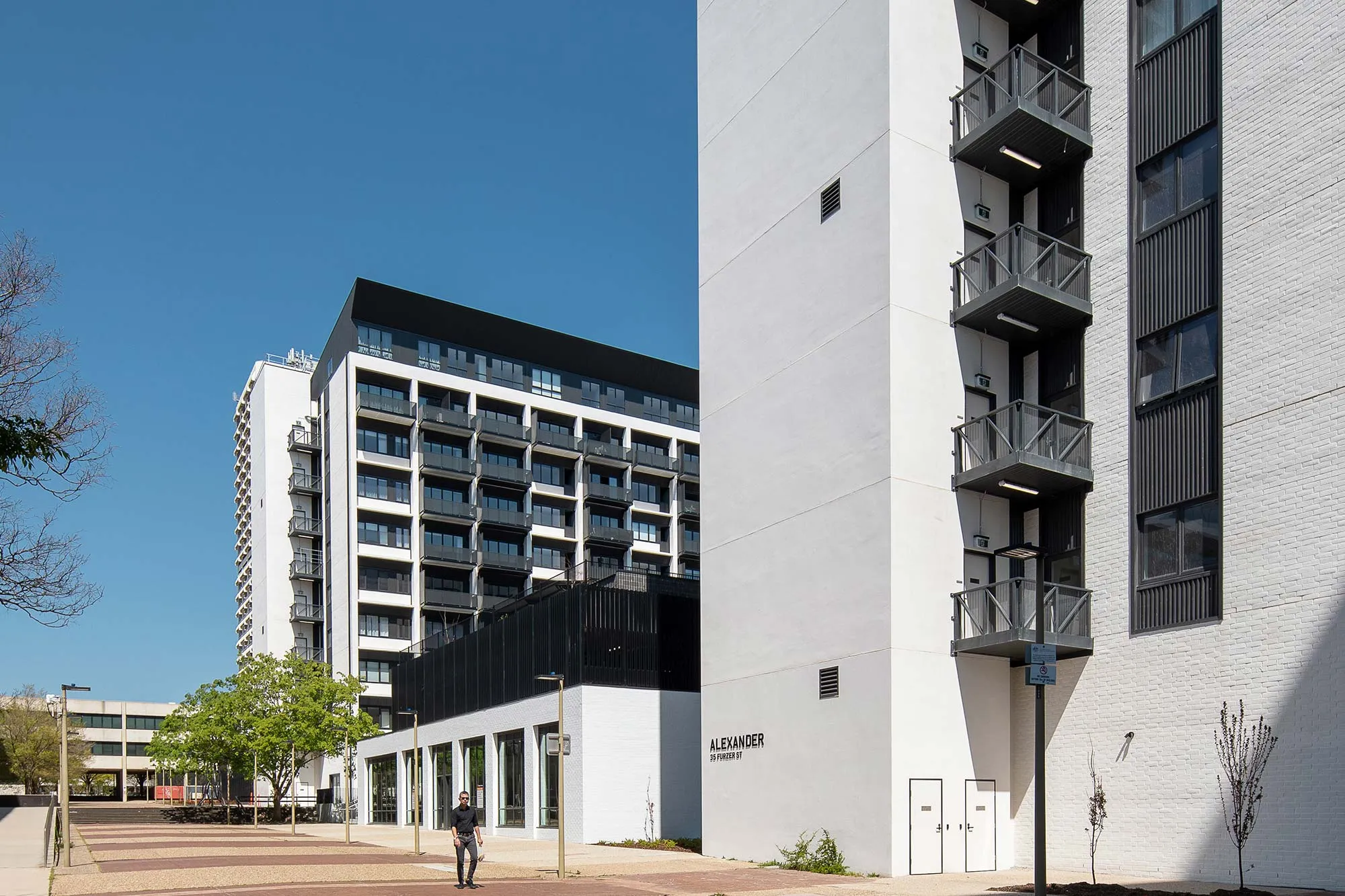
View details
Originally built in the mid 60’s by the Commonwealth, these two office towers have been repurposed and transformed into beautiful warehouse and loft style apartments. The development has cafes and eateries as well as specialty shops on it’s doorstep with the central transport hub in close proximity. The one, two and three bedroom apartments boast 3.4 metre ceiling heights, exposed concrete soffits and internal brickwork features within an open plan living area with an abundance of natural light. Relaxation and entertaining is complimented by a heated swimming pool, rooftop garden and bbq facilities.
- Class
- Completed
- Completed
- 2020
- Architect
- Cox Architects
- Client
- The Doma Group
- Total Value
- $80 Million
- Class
- Completed
- Completed
- 2020
- Architect
- Cox Architects
- Client
- The Doma Group
- Total Value
- $80 Million
Bishops Gate Apartments
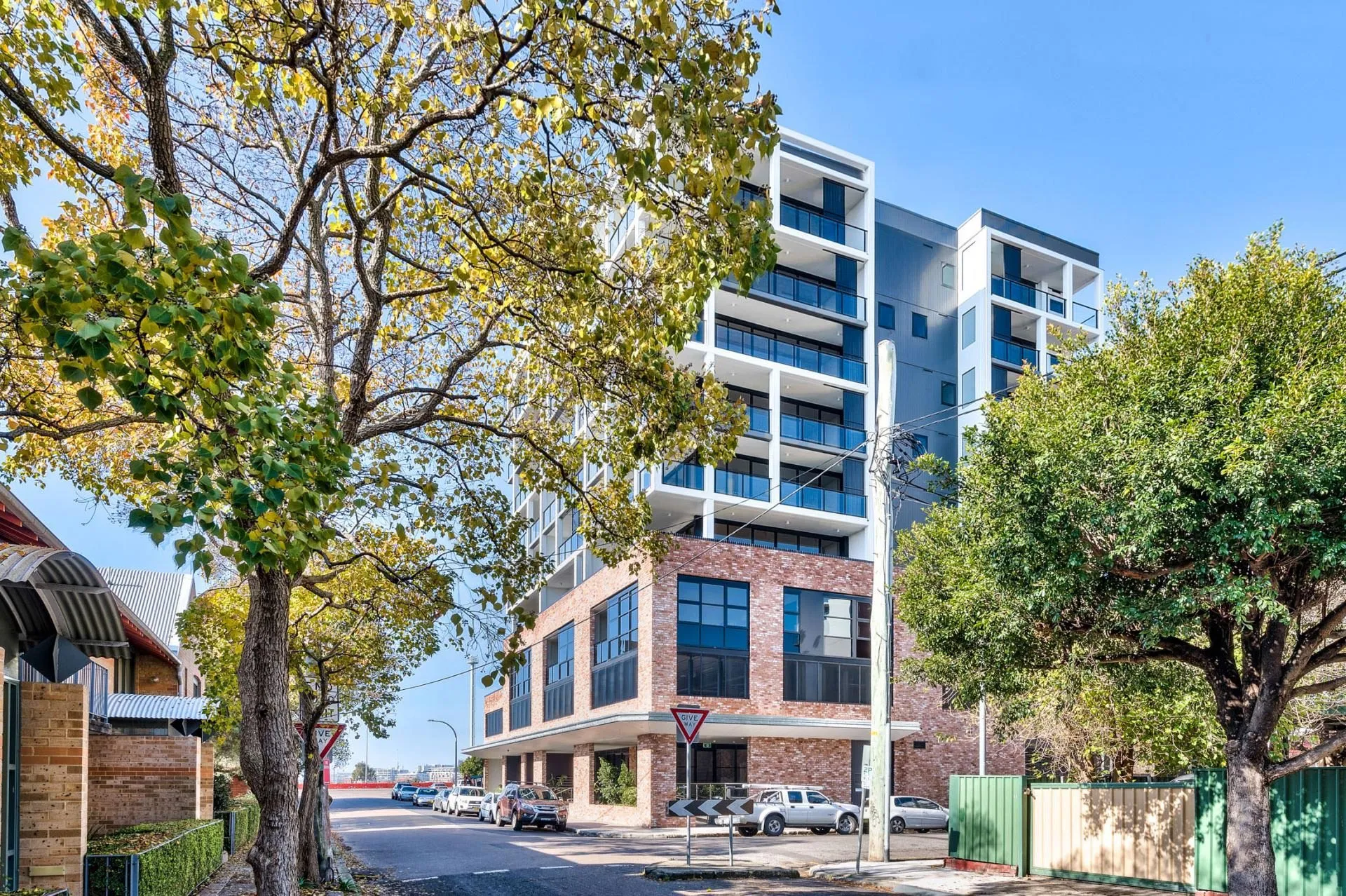
View details
Originally built in the mid 60’s by the Commonwealth, these two office towers have been repurposed and transformed into beautiful warehouse and loft style apartments. The development has cafes and eateries as well as specialty shops on it’s doorstep with the central transport hub in close proximity. The one, two and three bedroom apartments boast 3.4 metre ceiling heights, exposed concrete soffits and internal brickwork features within an open plan living area with an abundance of natural light. Relaxation and entertaining is complimented by a heated swimming pool, rooftop garden and bbq facilities.
- Class
- Completed
- Architect
- Stewart Architects
- Client
- The Doma Group
- Total Value
- $15 Million
- Class
- Completed
- Architect
- Stewart Architects
- Client
- The Doma Group
- Total Value
- $15 Million
Watermark Apartments
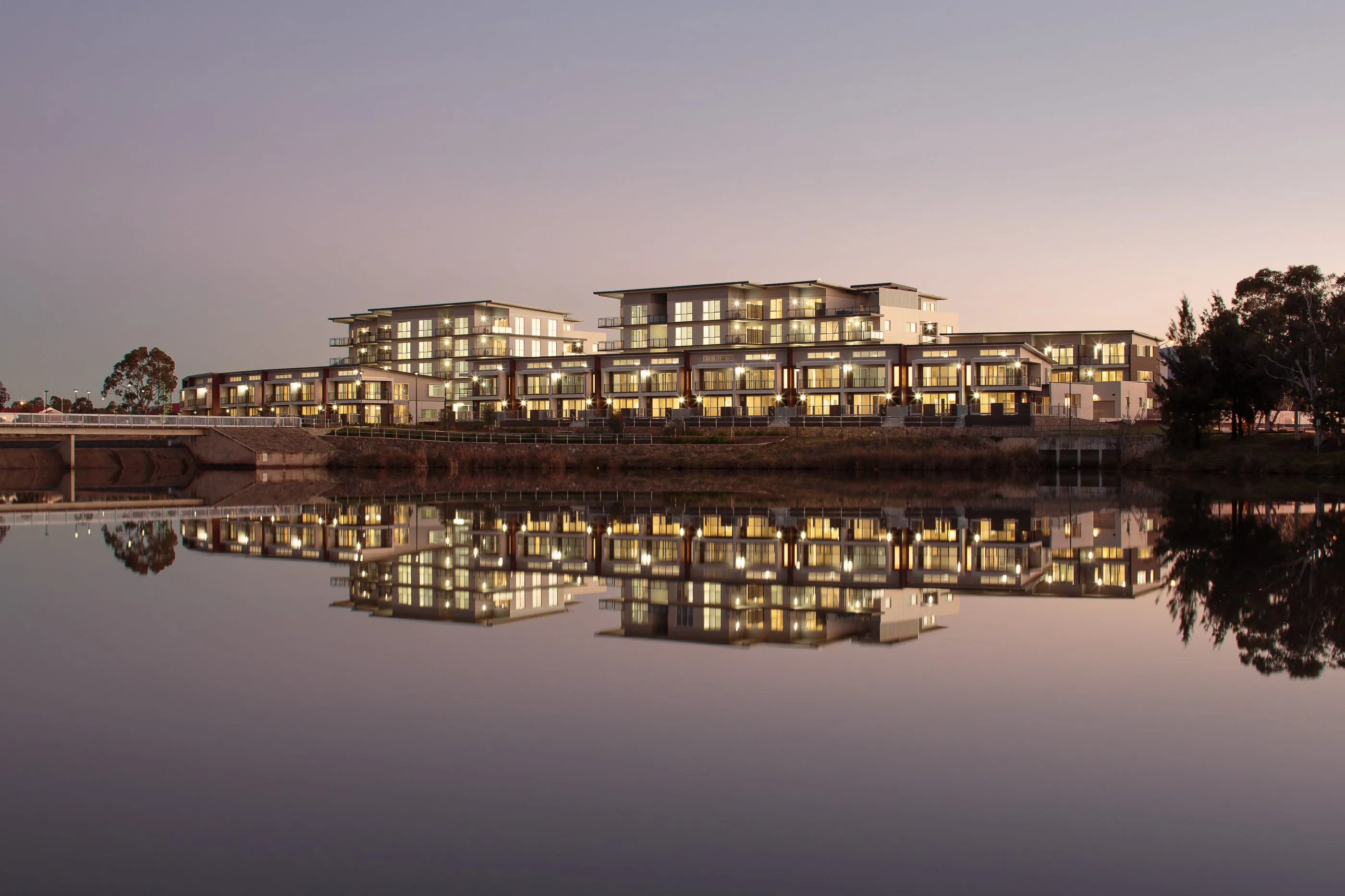
View details
Situated on the shores of Lake Tuggeranong, Watermark is a mixed use development with 25 luxury two storey townhouses along the foreshore and two, five storey apartment towers behind. Designed by leading architects and designers, the spacious and well appointed one, two and three bedroom apartments and the three and four bedroom terrace homes offer unsurpassed views across the lake and access to a beautifully landscaped park.
- Class
- Completed
- Architect
- Hugh Gordon Architects
- Client
- Bond Projects
- Total Value
- $25 Million
- Class
- Completed
- Architect
- Hugh Gordon Architects
- Client
- Bond Projects
- Total Value
- $25 Million
Halston Apartments
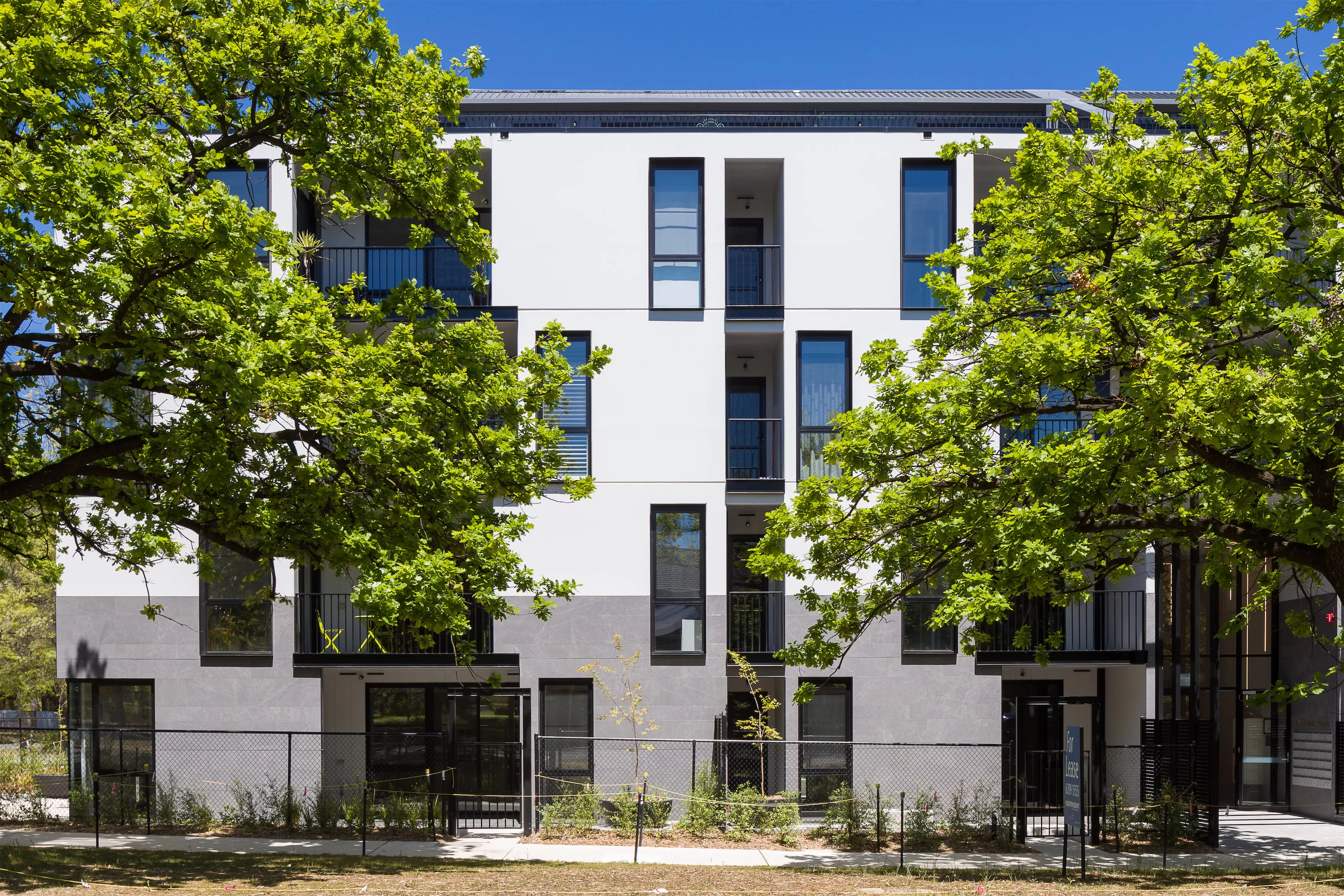
View details
Halston Residences is a luxury multi-residential development, located in the heart of the Braddon precinct and boasting 35 spacious, light filled apartments. The complex houses one, two and three bedroom apartments with a mix of commercially adaptable ground floor units with direct street access. With restaurants, wine bars and nightlife at the doorstep, Halston redefines contemporary inner city living.
- Class
- Completed
- Architect
- Mather Architecture
- Client
- Le Hunte - Labor Club
- Total Value
- $20 Million
- Class
- Completed
- Architect
- Mather Architecture
- Client
- Le Hunte - Labor Club
- Total Value
- $20 Million
Lume
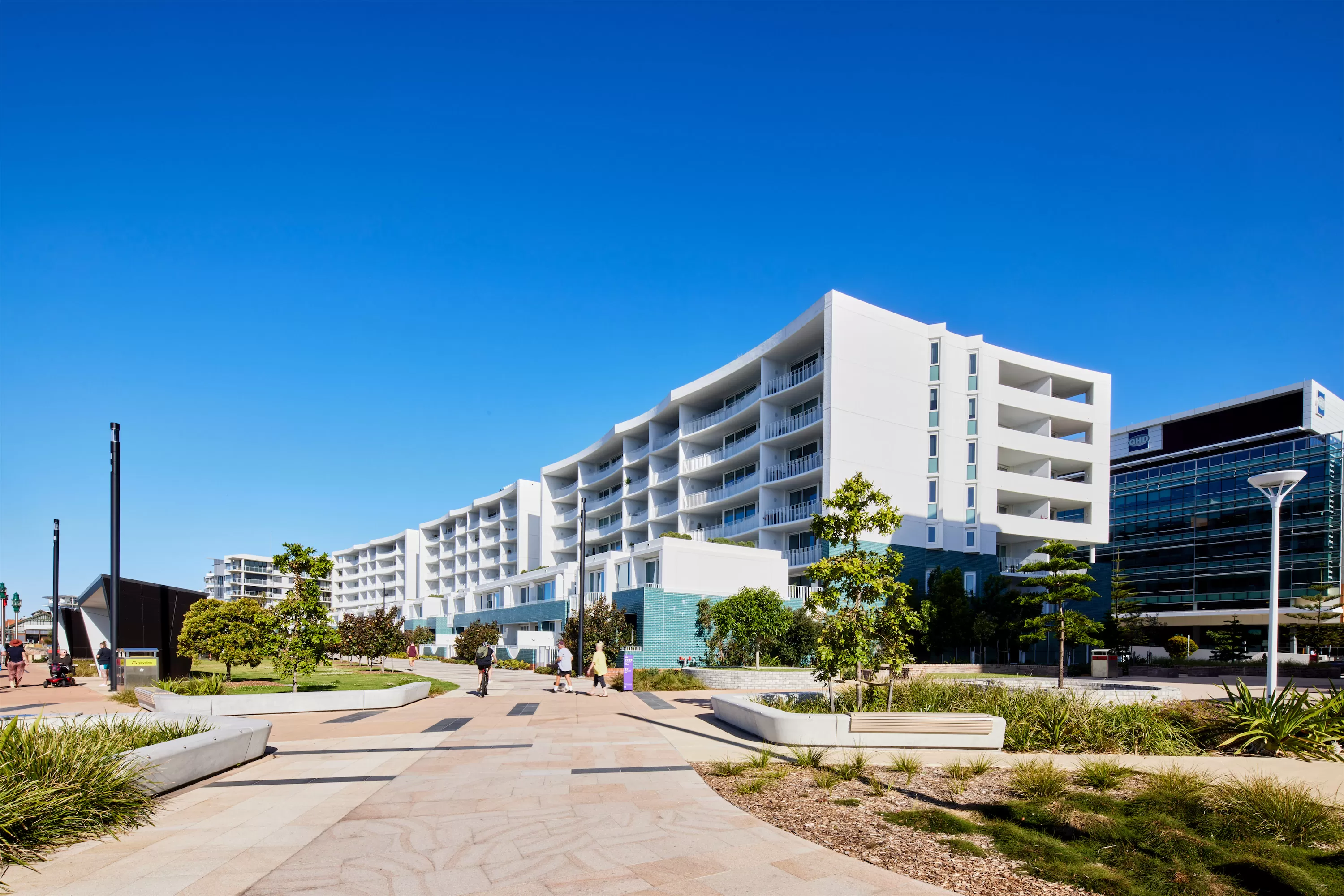
View details
Living in the ultimate lifestyle and business district of Honeysuckle, Lume is entranced by gorgeous views of Newcastle’s stunning harbour. Complimented by the highest quality features and open space living, these one, two and three bedroom apartments are a new level of luxury, comfort and convenience right at the foot of the CBD. Within a short stroll to Honeysuckle cafes, bars and restaurants, residency brings the exclusive use of the gym, pool, rooftop garden and entertaining area.
- Class
- Completed
- Architect
- SJB
- Client
- The Doma Group
- Total Value
- $97 Million
- Class
- Completed
- Architect
- SJB
- Client
- The Doma Group
- Total Value
- $97 Million
Huntington
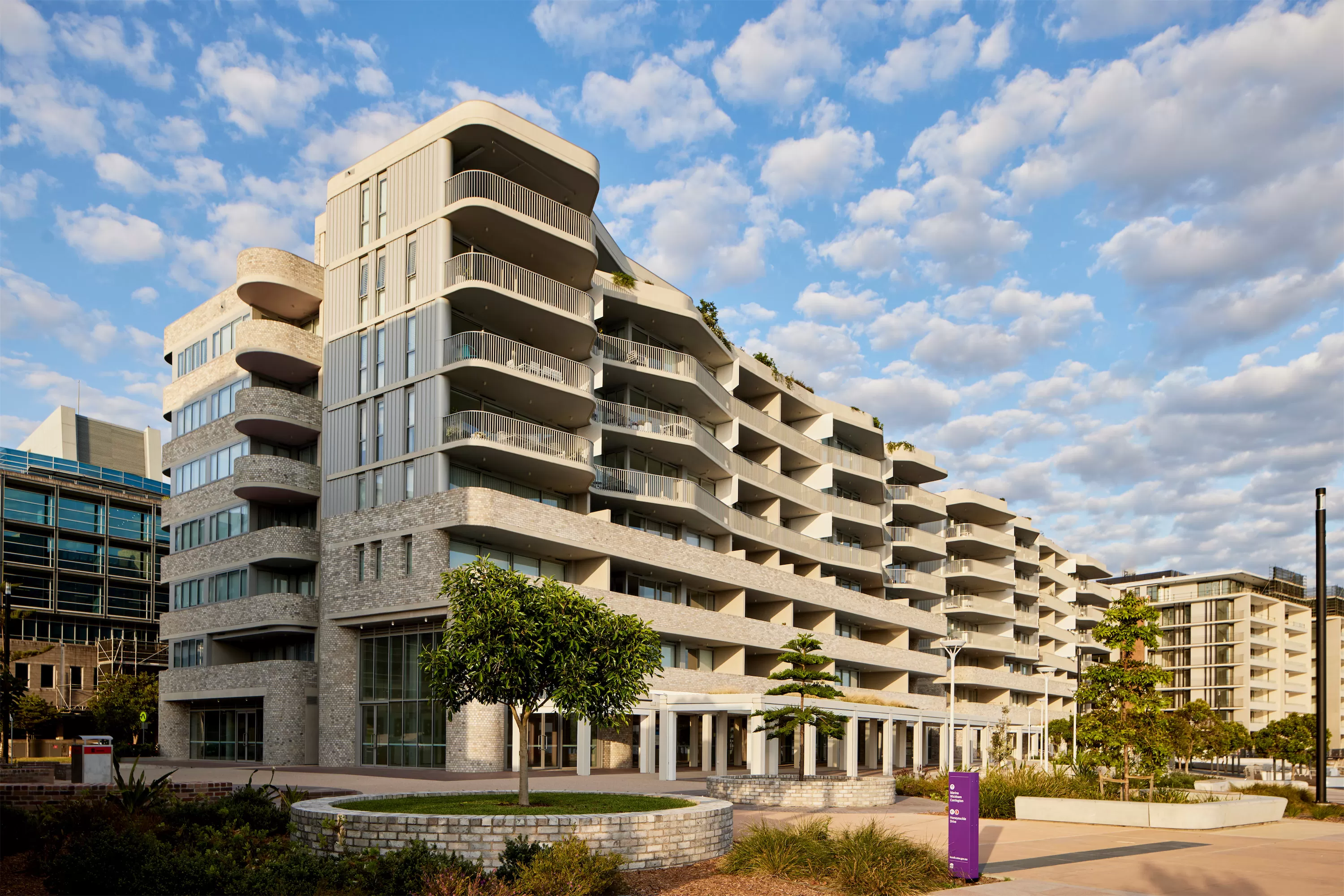
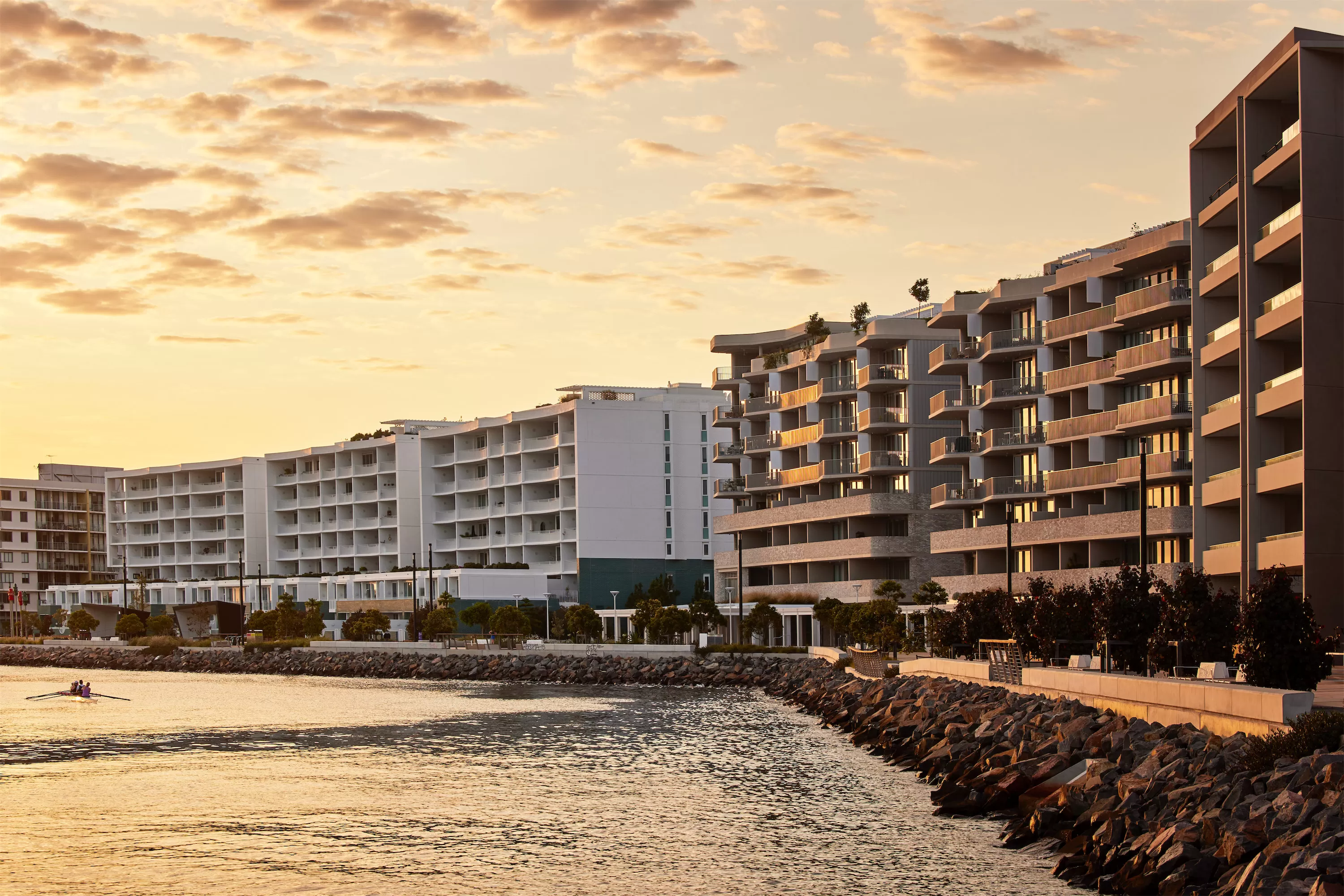
View details
Situated on an iconic location on the Newcastle waterfront, this 90 room development commands pride of place on this north facing real estate. Designed by SJB, the imposing facade delivers sleek curves and rich textural overlays that throwback to the city’s industrial past through the use of brick, fluted concrete and fine metal detailing. Green roofs, lush foliage and treescapes are woven through the development while internal finishes push the envelope for interior design standards. With approx 1500m2 of mixed-use retail, restaurant and cafe life on the thoroughfare, this development raises the bar on the new standards of cosmopolitan living.
- Class
- Completed
- Architect
- SJB
- Client
- The Doma Group
- Total Value
- $74 Million
- Class
- Completed
- Architect
- SJB
- Client
- The Doma Group
- Total Value
- $74 Million
DKSN Stage 1
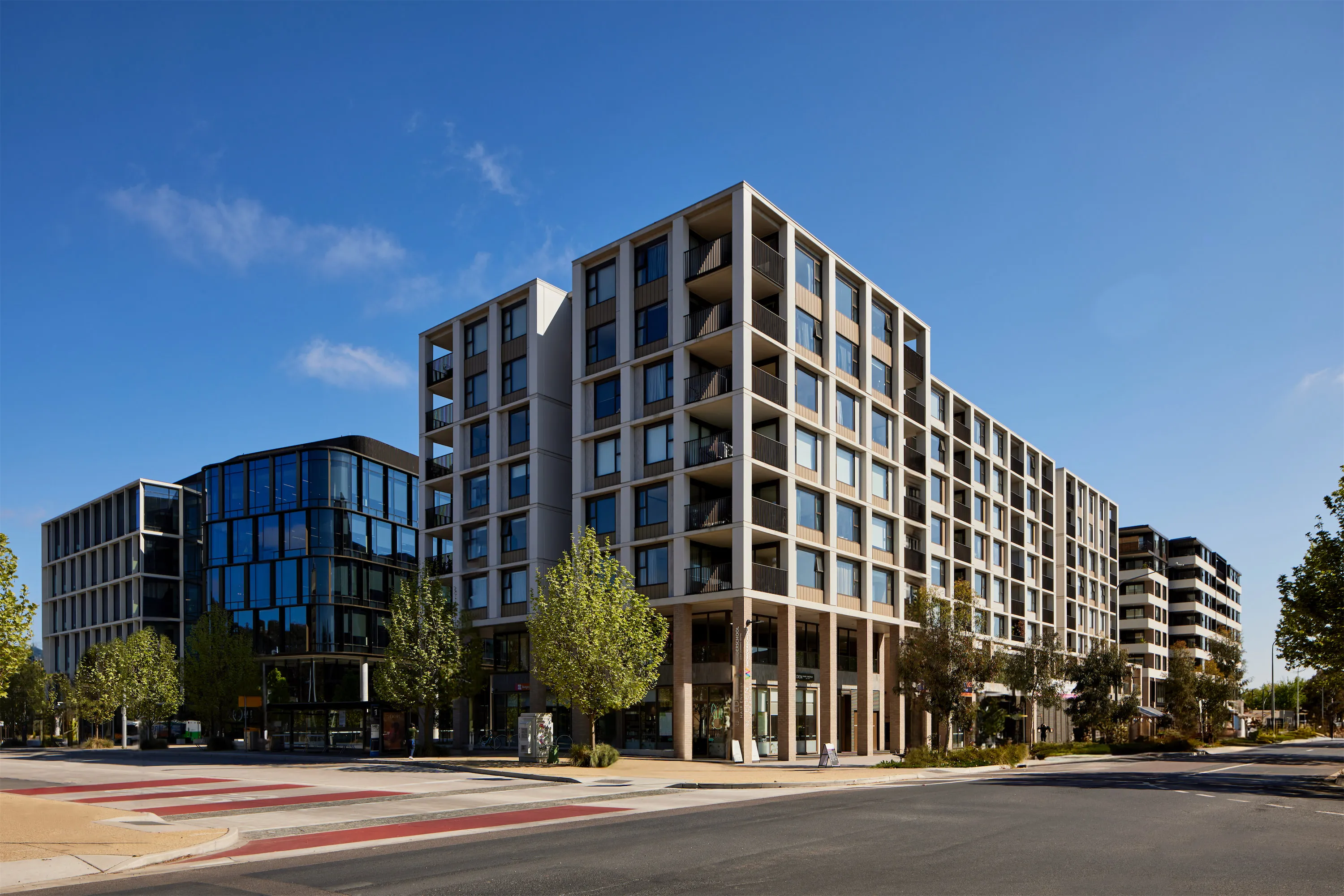
View details
DKSN signals the rebirth of Dickson with meticulously designed one, two and three bedroom apartments, restaurants and retail, and a state-of-the-art office building. Three new buildings anchor a network of share ways, pedestrian lanes and a civic plaza, producing a mixed-use precinct with people at its heart. Designed with modern living in mind, all essential amenities will be at the resident’s fingertips – from markets to medical, cafes to childcare, gyms to green spaces. DKSN is all about connection.
- Class
- Completed
- Architect
- Bates Smart
- Client
- The Doma Group, Englobo Motor Pty Ltd
- Total Value
- $15 Million
- Class
- Completed
- Architect
- Bates Smart
- Client
- The Doma Group, Englobo Motor Pty Ltd
- Total Value
- $15 Million
82W
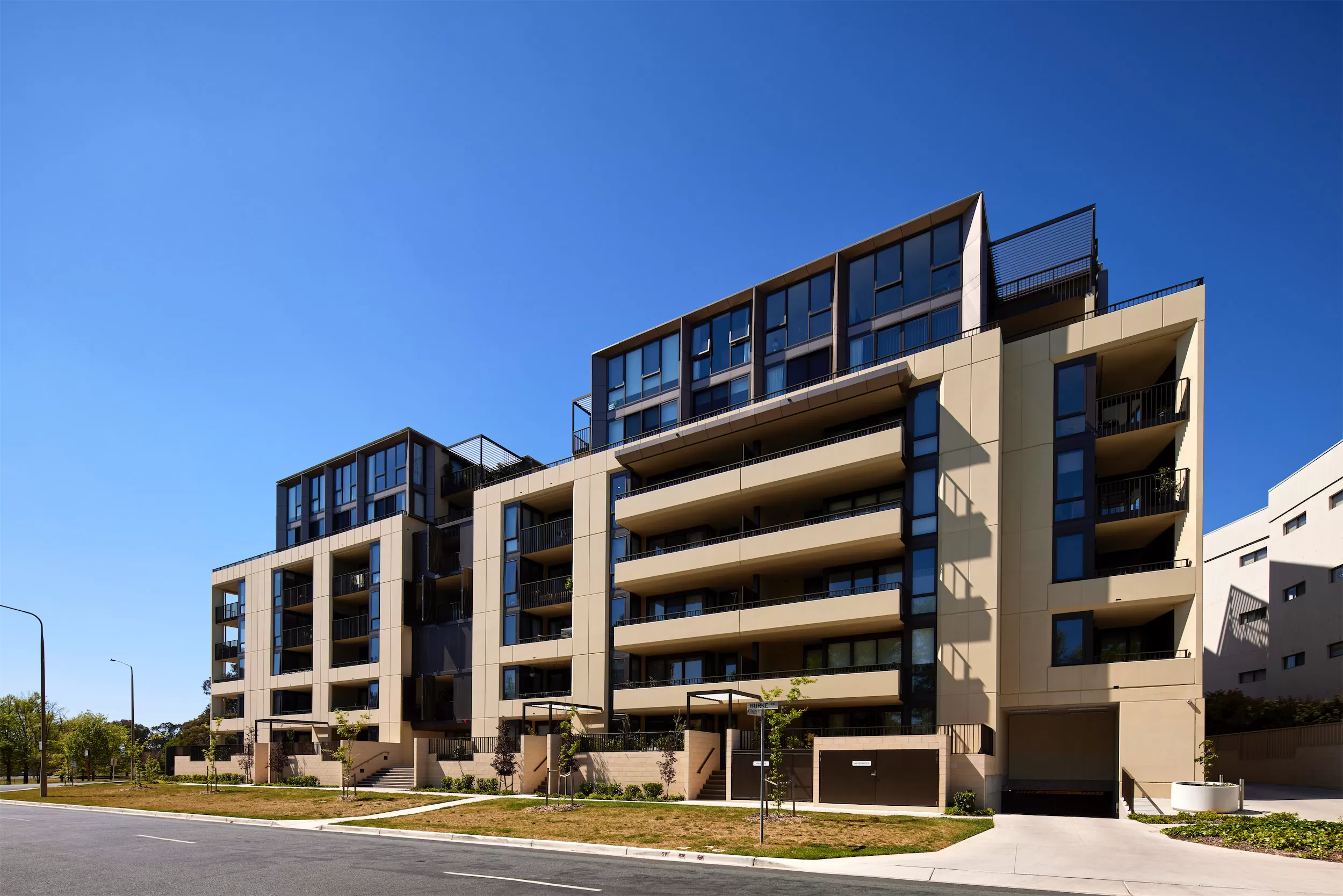
View details
Luxury modern finishes and an outstanding location are the key features to this stunning building comprising of one, two and three bedroom apartments. Located between Kingston Green Square and Kingston Foreshore with Manuka just a short walk away, endless options of dining and entertainment are right on the doorstep. The building features a gym, yoga studio and an exclusive park for residents with a generous area of over 800m2 including a barbeque and seating areas.
- Class
- Completed
- Client
- Wentave Pty Ltd, Winzoo Developments Pty Ltd
- Total Value
- $46 Million
- Class
- Completed
- Client
- Wentave Pty Ltd, Winzoo Developments Pty Ltd
- Total Value
- $46 Million
The Pier
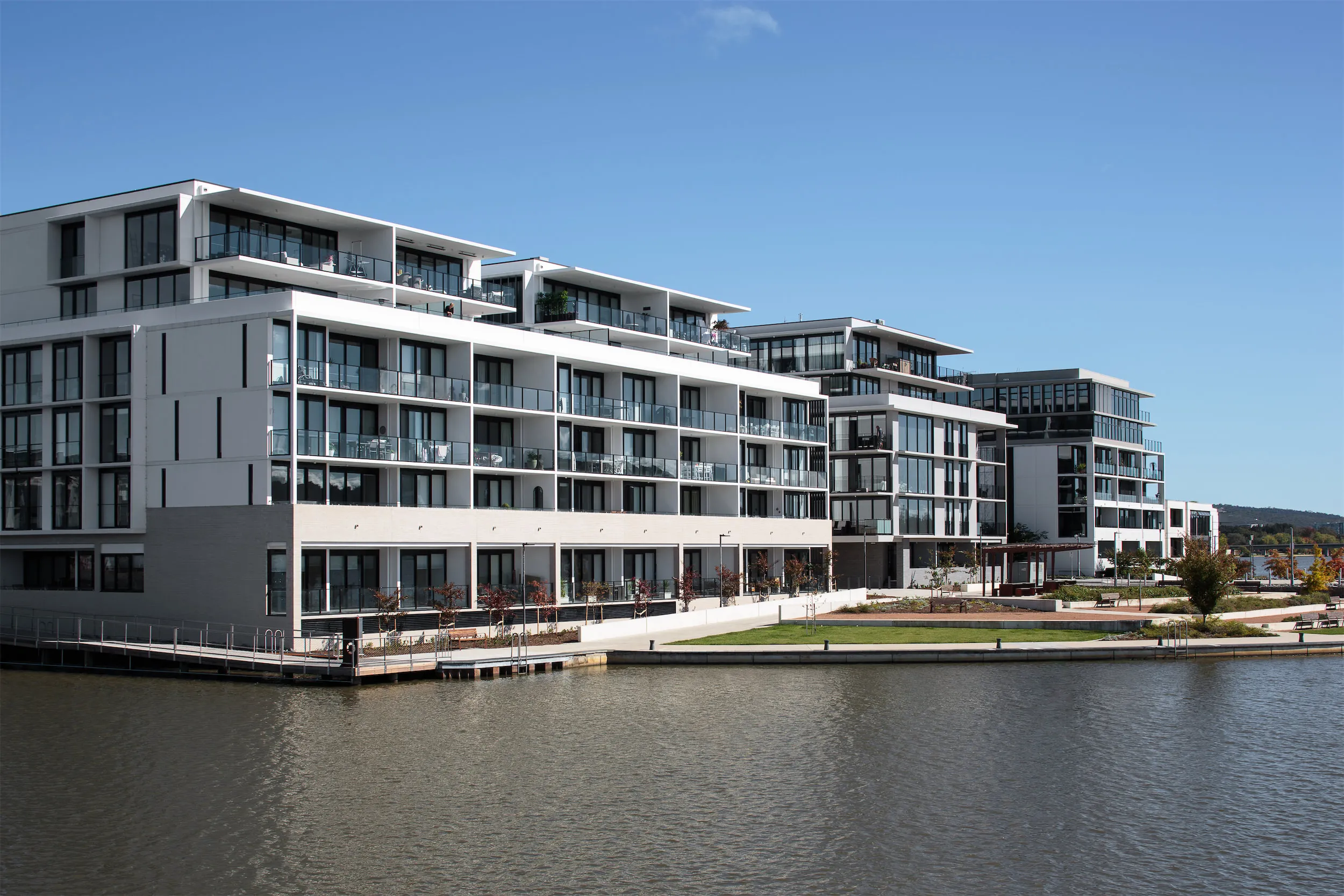
View details
The Pier is a 150 apartment development undertaken by the Doma Group within the prestigious Kingston Foreshore precinct. Bloc delivered the project as the D&C contractor.
- Class
- Completed
- Architect
- Redgen Mathieson
- Client
- The Doma Group
- Total Value
- $50 Million
- Class
- Completed
- Architect
- Redgen Mathieson
- Client
- The Doma Group
- Total Value
- $50 Million
Little National Hotel & Carpark
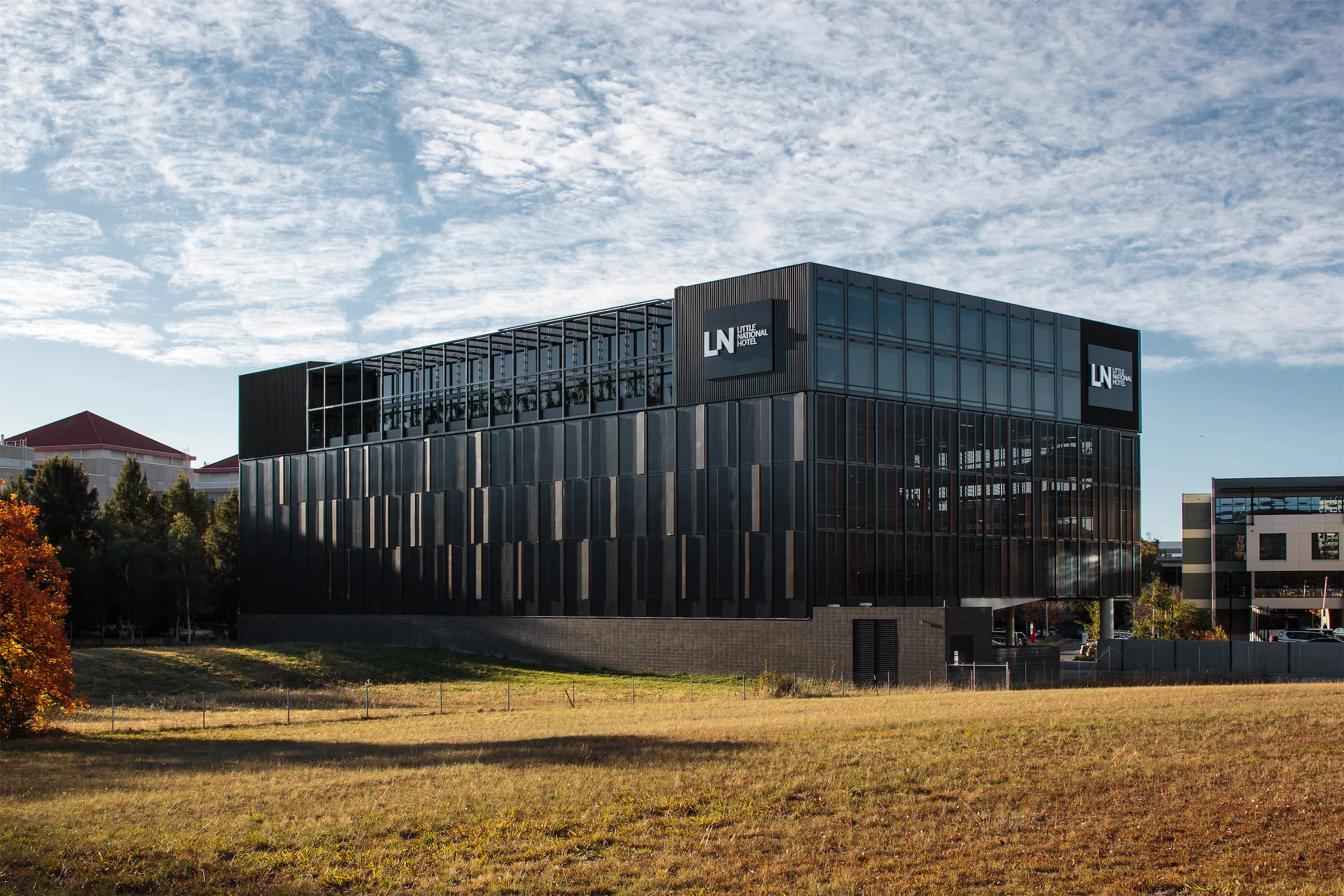
Barton ACT
View details
Little National is a 120 room hotel that offers a luxury experience within a compact affordable room size. This style of offering has been very successful since opening. The development also includes a 500 car multistorey carpark below the hotel.
- Class
- Completed
- Architect
- Redgen Mathieson
- Client
- The Doma Group
- Total Value
- $25 Million
- Visit
- littlenationalhotel.com.au
- Class
- Completed
- Architect
- Redgen Mathieson
- Client
- The Doma Group
- Total Value
- $25 Million
- Visit
- littlenationalhotel.com.au
Skypark Carpark
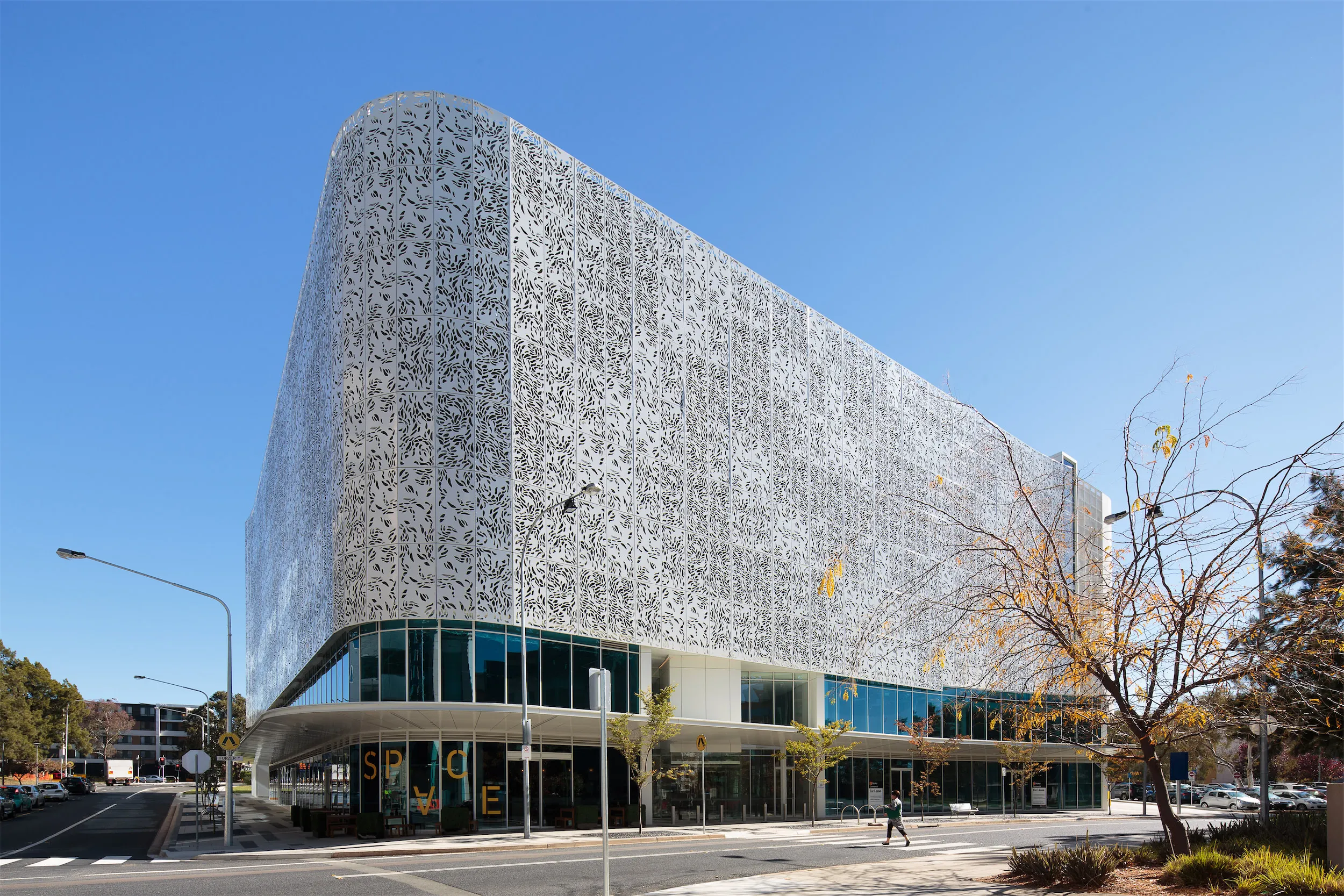
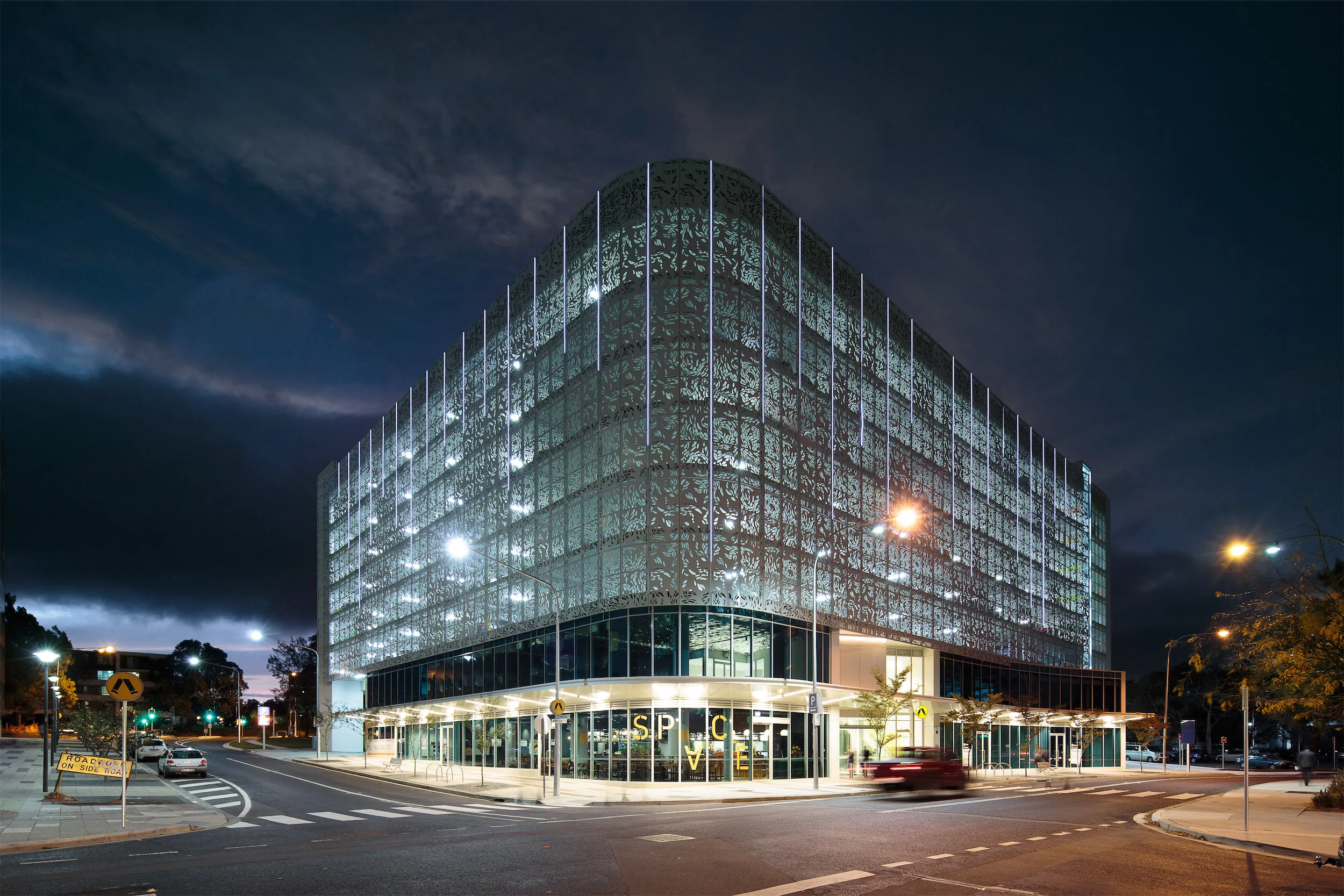
Phillip ACT
View details
The Skypark Carpark is an 8 storey building comprising of 2 levels of commercial space between Ground and Level 1 with carparking commencing on Level 2 rising through to Level 8.
The total number of carpark spaces is 970 across each carpark level with approximately 2000m2 of commercial space on Ground Floor and Level 1.
Construction commenced in March 2014 with completion in April 2015. A full upgrade of the street frontages to Furzer and Worgan Streets formed part of the project delivery.
Construction was based on a column bearing structure with a great attention to detail and emphasis placed on all vertical and horizontal off form concrete elements.
- Class
- Completed
- Completed
- 2015
- Architect
- May + Russell
- Client
- Demac
- Total Value
- $24 Million
- Class
- Completed
- Completed
- 2015
- Architect
- May + Russell
- Client
- Demac
- Total Value
- $24 Million
Dockside Apartments
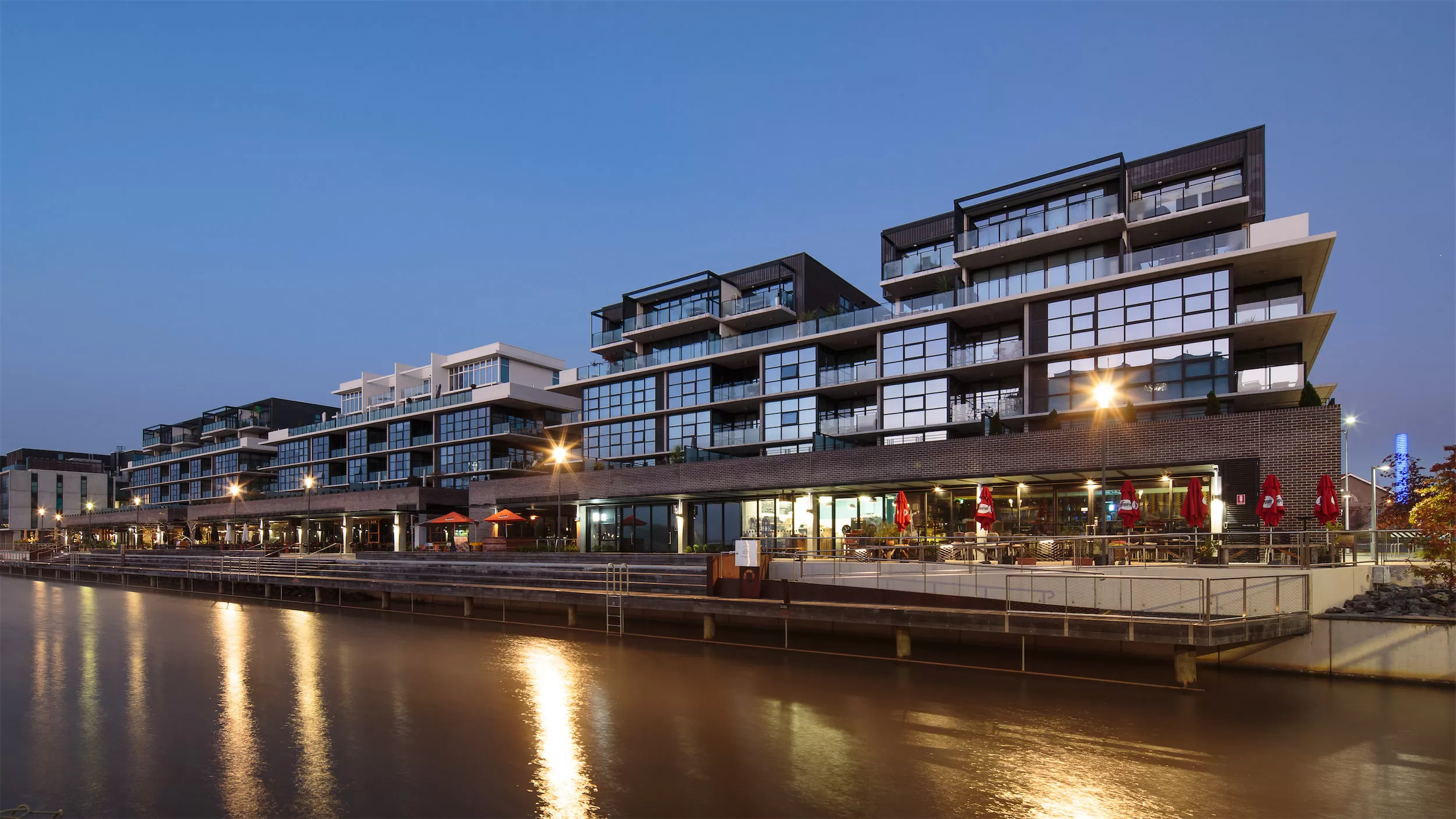
View details
Dockside is a residential development located on the Kingston foreshore and features 120 waterfront apartments and 19 mixed commercial tenancies across three adjacent buildings. Bloc overcame a number of unique challenges during the construction of Dockside, most notably associated with the level of the water table whereby an engineered solution was developed and implemented.
- Class
- Completed
- Completed
- 2013
- Architect
- Colin Stewart Architects
- Client
- The Doma Group
- Total Value
- $45 Million
- Class
- Completed
- Completed
- 2013
- Architect
- Colin Stewart Architects
- Client
- The Doma Group
- Total Value
- $45 Million
Zara
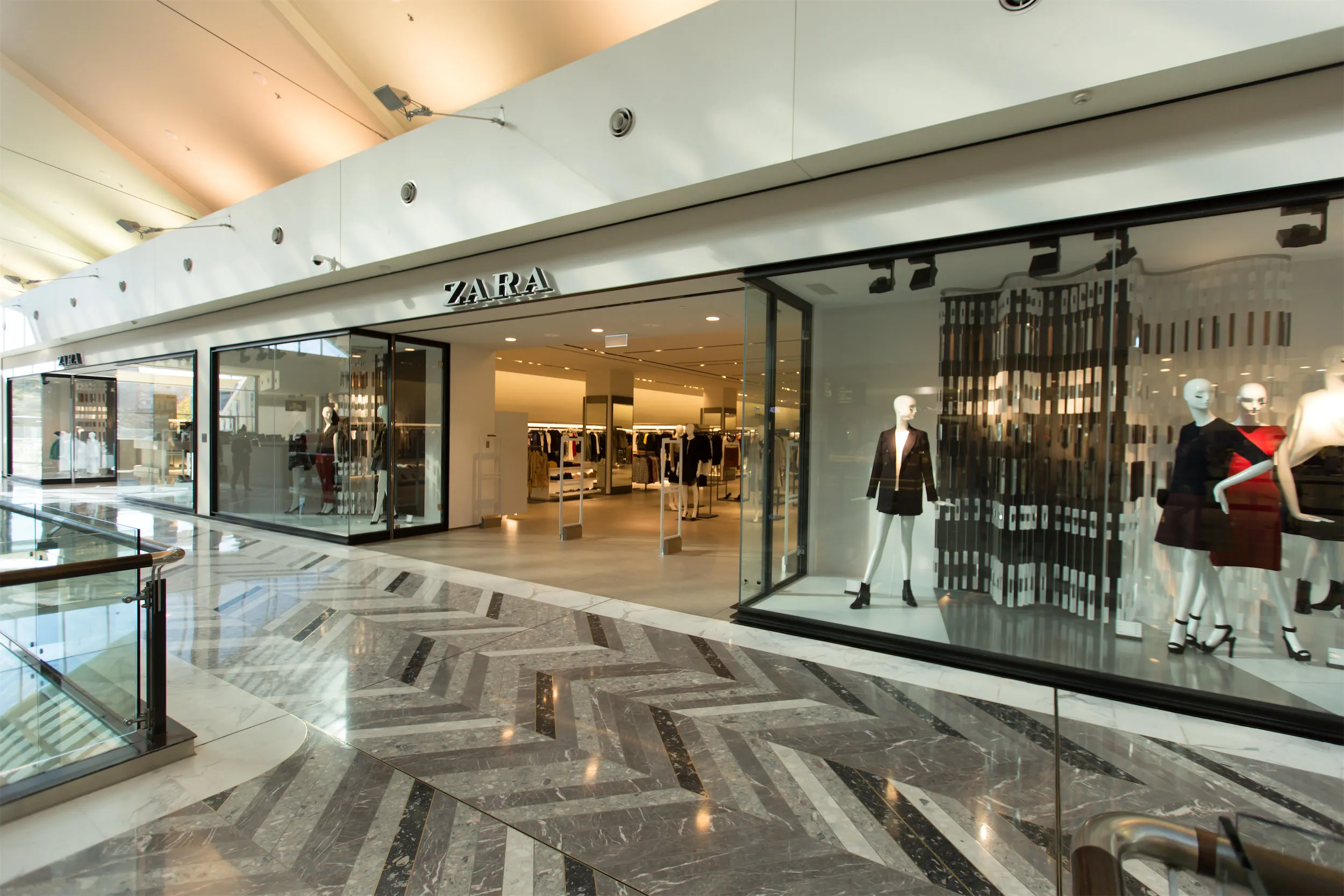
View details
Bloc (ACT) Pty Ltd were engaged to manage the design and construct of the Base Building Works for the new Zara store in the Canberra Centre. The project involved the demolition of an existing concrete slab and construction of new post-tensioned slab, fire rated perimeter walls and base building services within the confines of the Canberra Centre and whilst maintaining full operation of the carpark and adjacent retail tenancies. The Project involved a complex staged sequence of demolition to ensure the works were delivered within the tight project timeframes and with minimal impact on retail tenants.
- Class
- Completed
- Completed
- 2012
- Architect
- Cox Architects
- Client
- QIC
- Total Value
- $4.2 Million
- Class
- Completed
- Completed
- 2012
- Architect
- Cox Architects
- Client
- QIC
- Total Value
- $4.2 Million
Friday Apartments
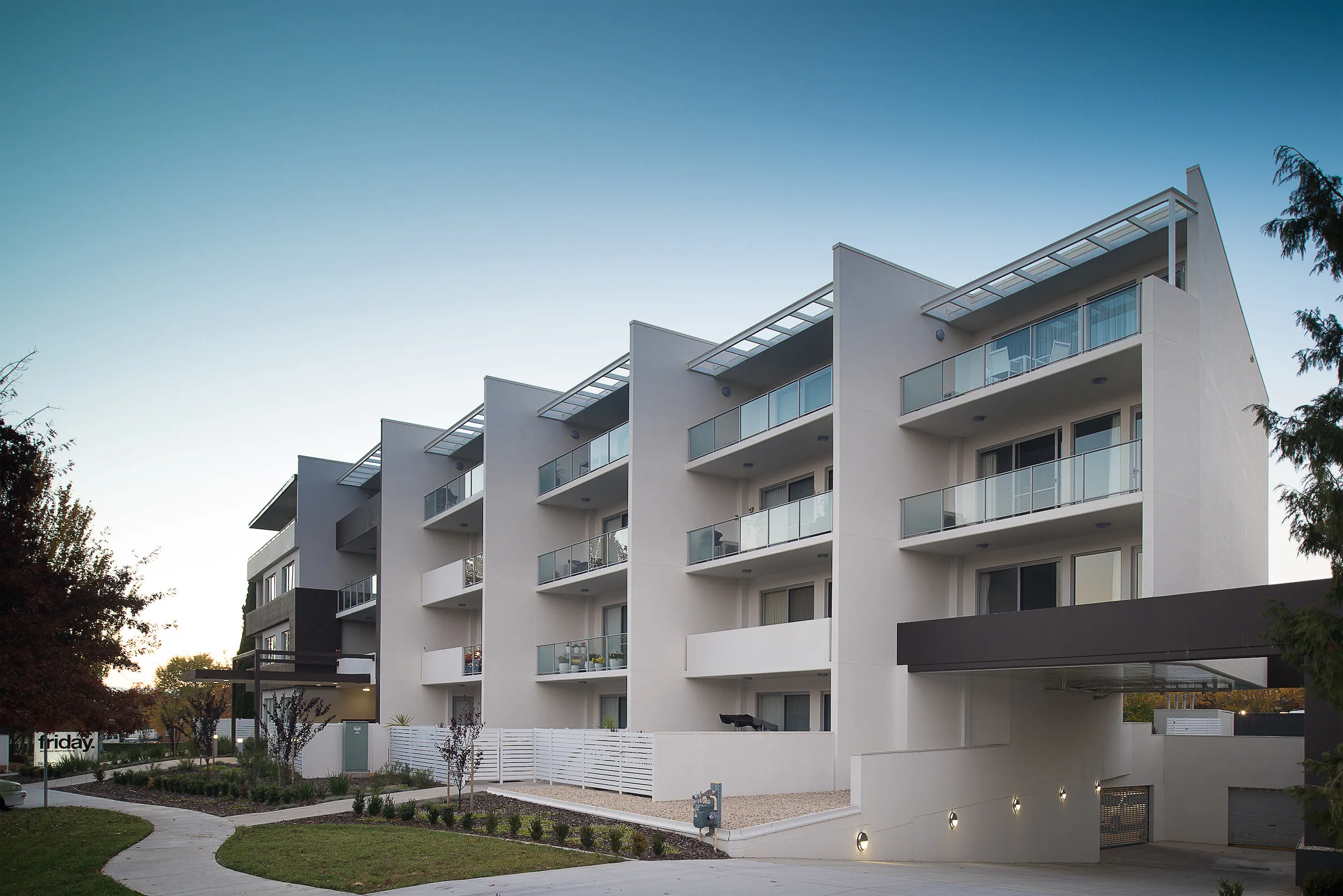
Griffith ACT 2603
View details
This project comprises the design, construction and completion of forty five apartments with one level basement and three floors, including all ancillary works to complete the provision of services, landscaping and interior design elements.
- Class
- Completed
- Completed
- 2013
- Architect
- Dezignteam Architectural Projects
- Client
- Intelligent Group
- Total Value
- $10.258 million
- Class
- Completed
- Completed
- 2013
- Architect
- Dezignteam Architectural Projects
- Client
- Intelligent Group
- Total Value
- $10.258 million
The Australian Institute of Health and Welfare
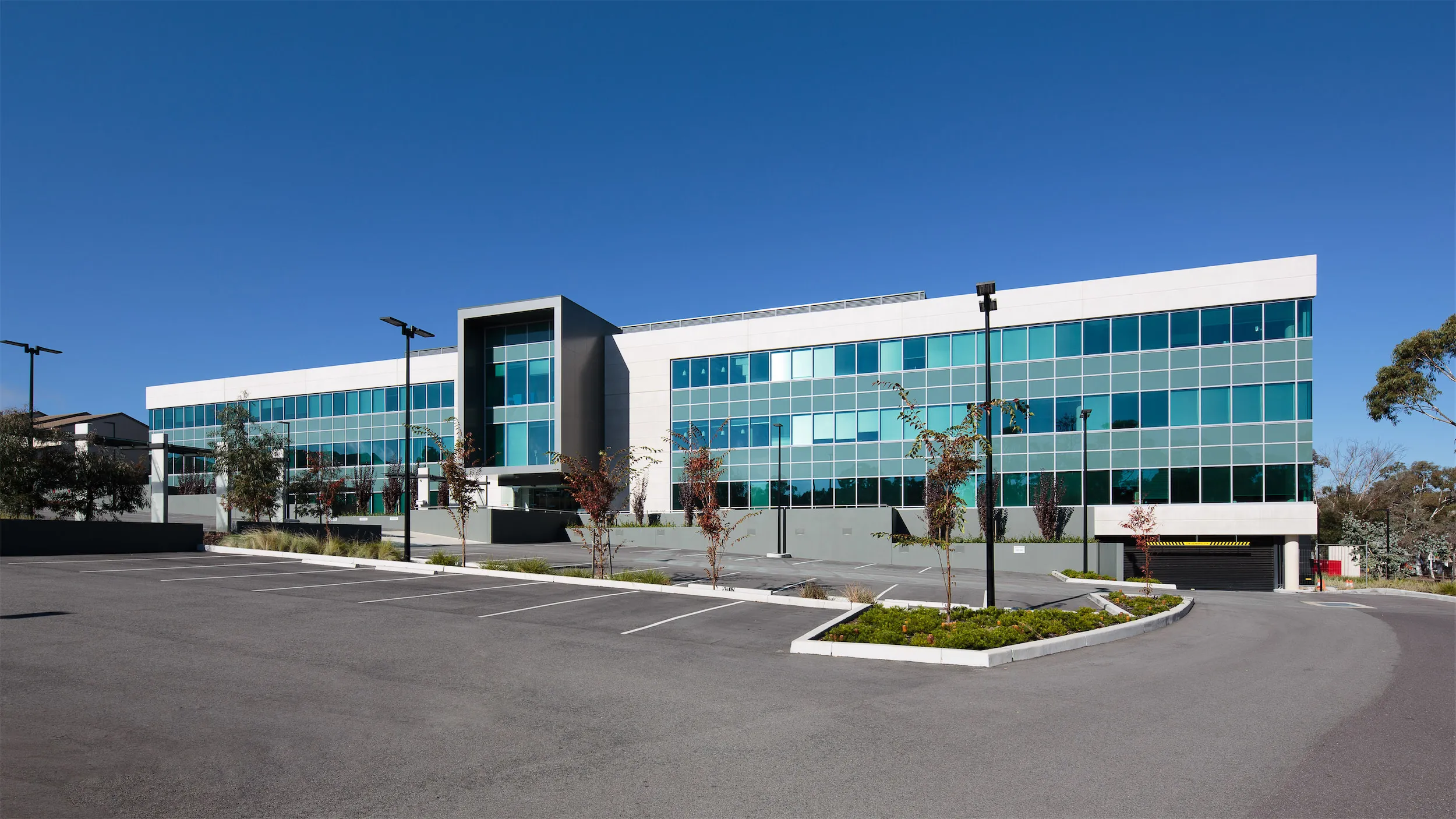
Bruce ACT 2617
View details
The Australian Institute of Health and Welfare building in Bruce featured design and construction of a three storey commercial office building including an integrated fitout. The project also comprised an underground basement, on grade car park and landscaping.
Bloc enjoyed assisting the client navigate the challenging construction environment to deliver a successful office space.
- Class
- Completed
- Completed
- 2014
- Base Building Architect
- AMC Design & Management
- Fit Out Architect
- Cox Architecture
- Total Value
- $23.68 million
- Class
- Completed
- Completed
- 2014
- Base Building Architect
- AMC Design & Management
- Fit Out Architect
- Cox Architecture
- Total Value
- $23.68 million
Canberra Centre Food Court
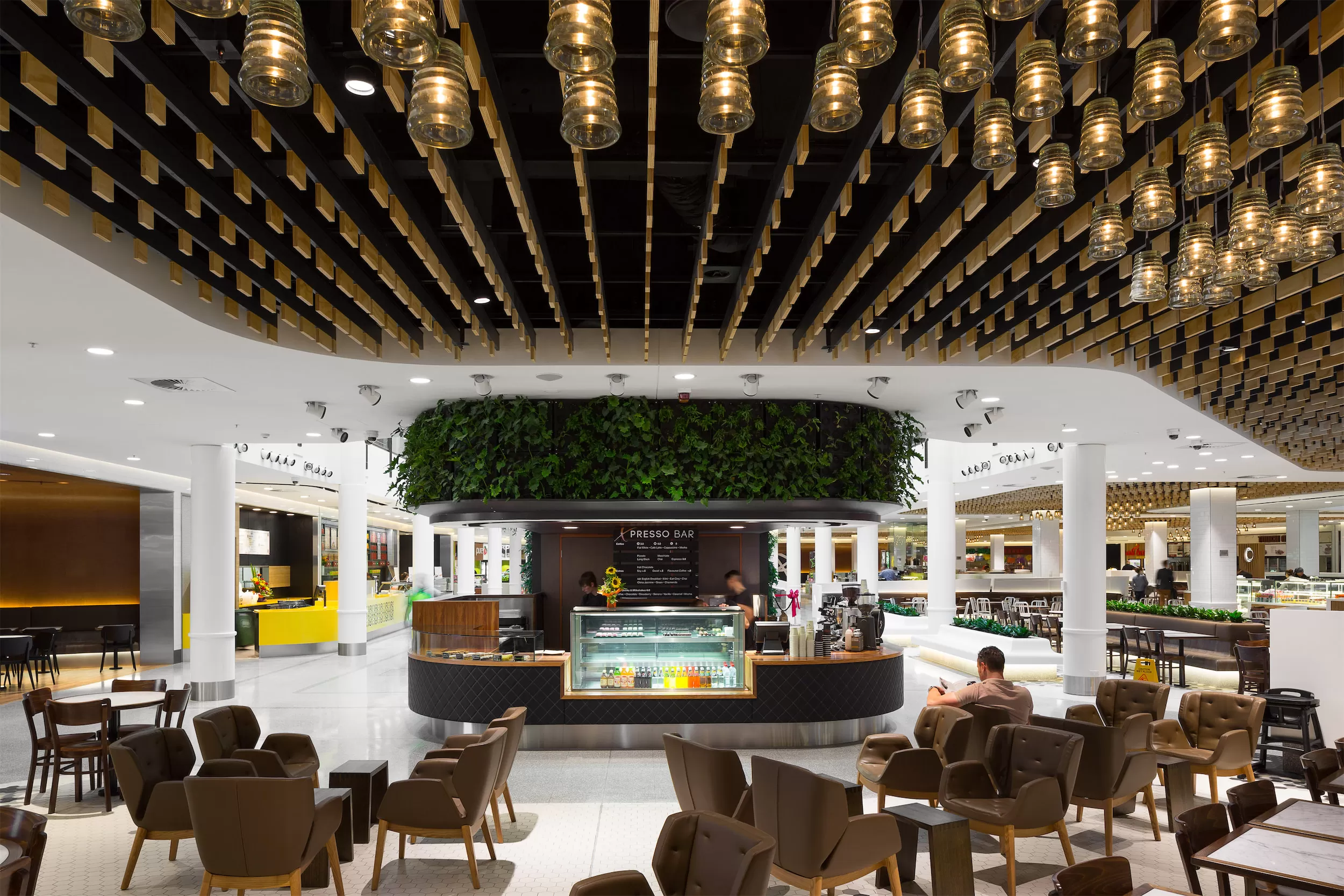
View details
The Canberra Centre Food Court project was an internal refurbishment of the existing food court at Canberra’s premier shopping centre.
The project presented BLOC with many challenges as it had to be conducted both during and after hours with minimal disruption to tenancies trading on the level above. To overcome this challenge BLOC engineered an acoustic grade void covering, that contained noise, dust and odours to the work area.
The project also included base building services work to a combination of 17 food and retail tenancies.
The food court opened successfully on Thursday 31st October 2013 to an excited Canberra public.
Canberra Times Article
- Class
- Completed
- Completed
- 2013
- Architect
- Cox Architects
- Client
- QIC
- Total Value
- $20 million
- Class
- Completed
- Completed
- 2013
- Architect
- Cox Architects
- Client
- QIC
- Total Value
- $20 million
Bridge Point Apartments
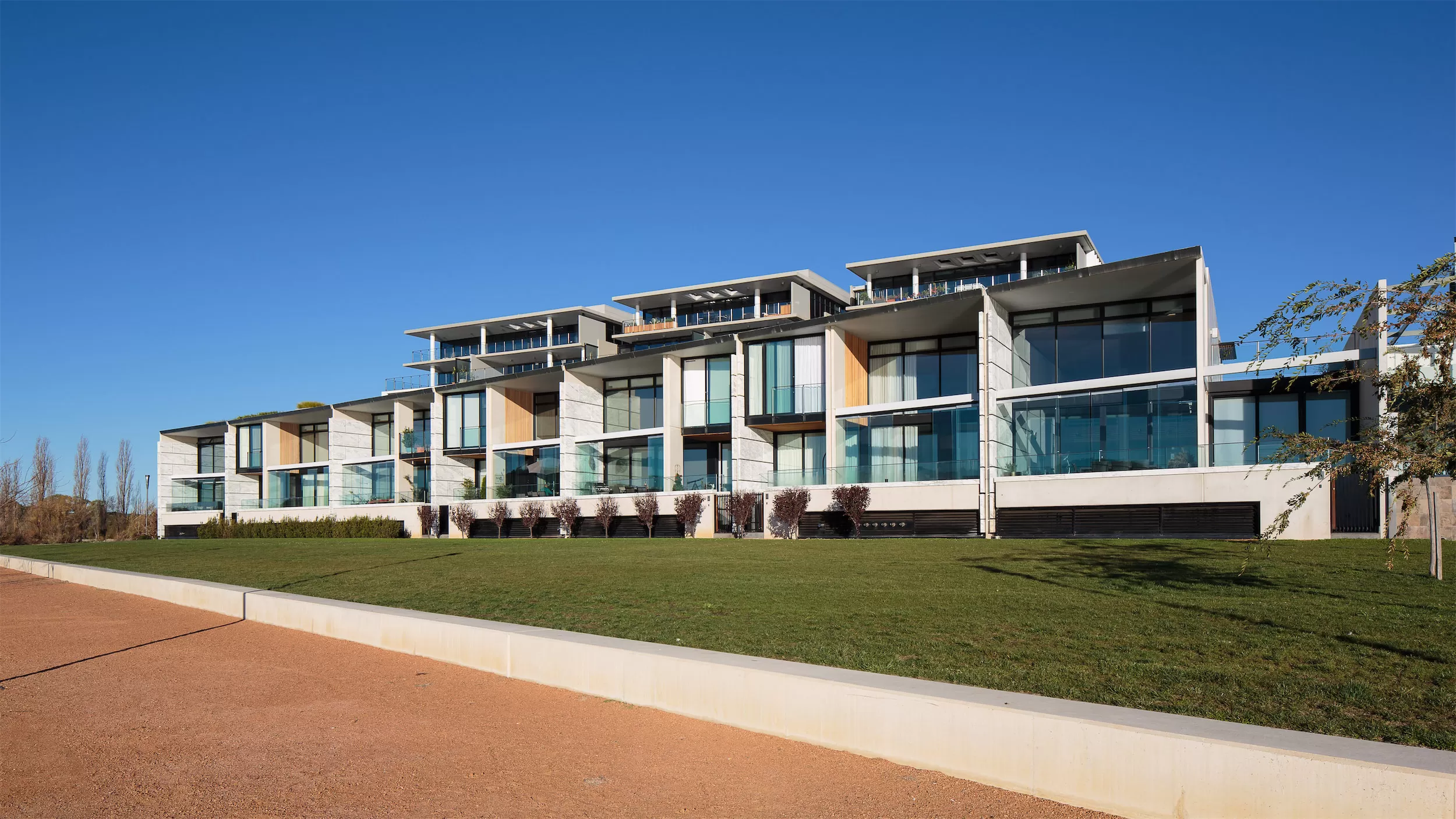
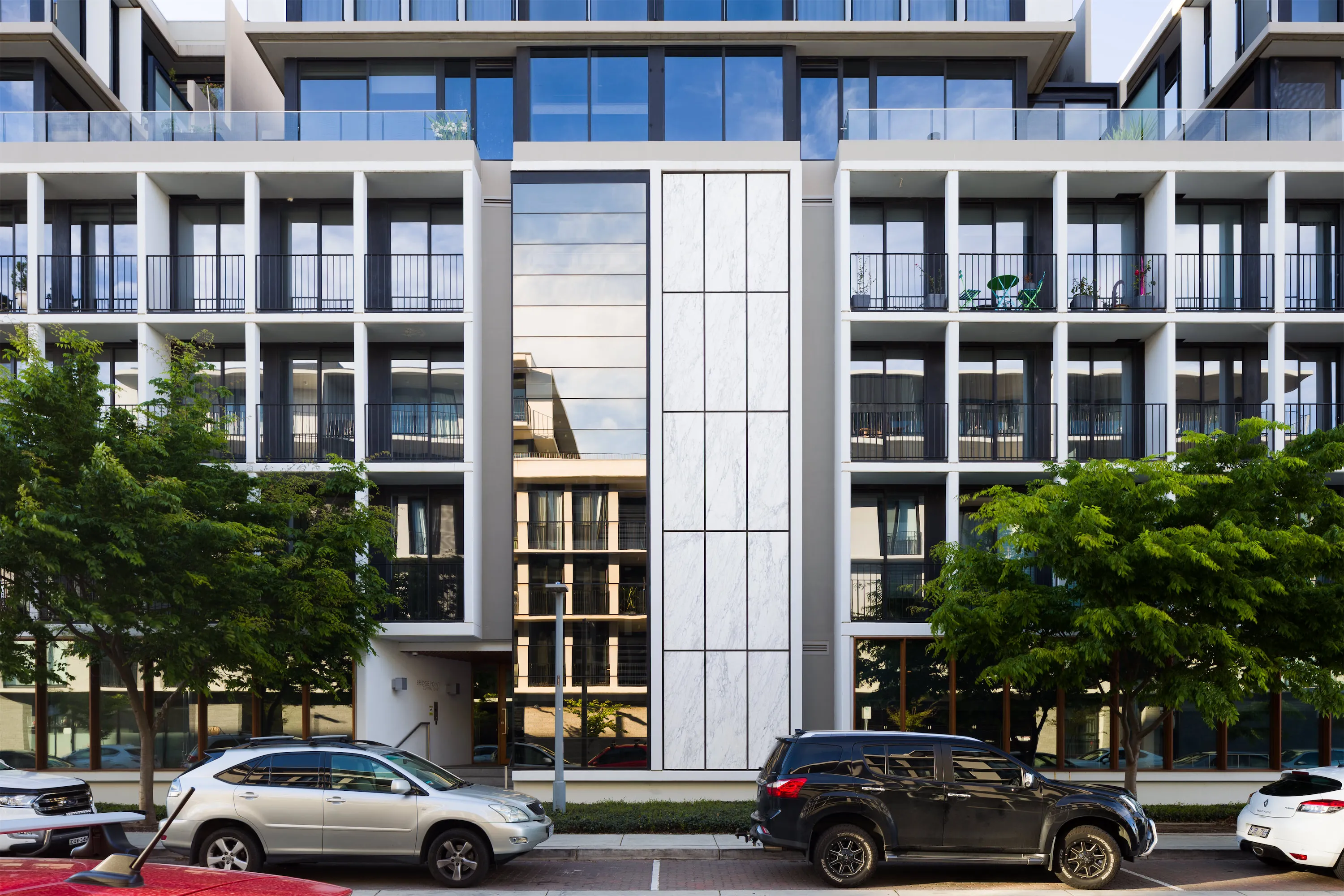
Kingston ACT
View details
Positioned as Canberra’s most prestigious residential development the complex is located in Kingston Foreshore on the cusp of Lake Burley Griffin. The development comprises of seven luxury lakeside residences, three whole-floor penthouses and 35 apartments. The design blends concrete, glass, timber, stone and terrazzo in a distinctive design. One of the biggest challenges faced when working on the Bridge Point project was the shallow groundwater at the site and the design and construction challenges this presented when completing the basement and foundations.
- Class
- Completed
- Architect
- Colin Stewart Architects
- Client
- The Doma Group
- Total Value
- $30 million
- Class
- Completed
- Architect
- Colin Stewart Architects
- Client
- The Doma Group
- Total Value
- $30 million
Aviation House
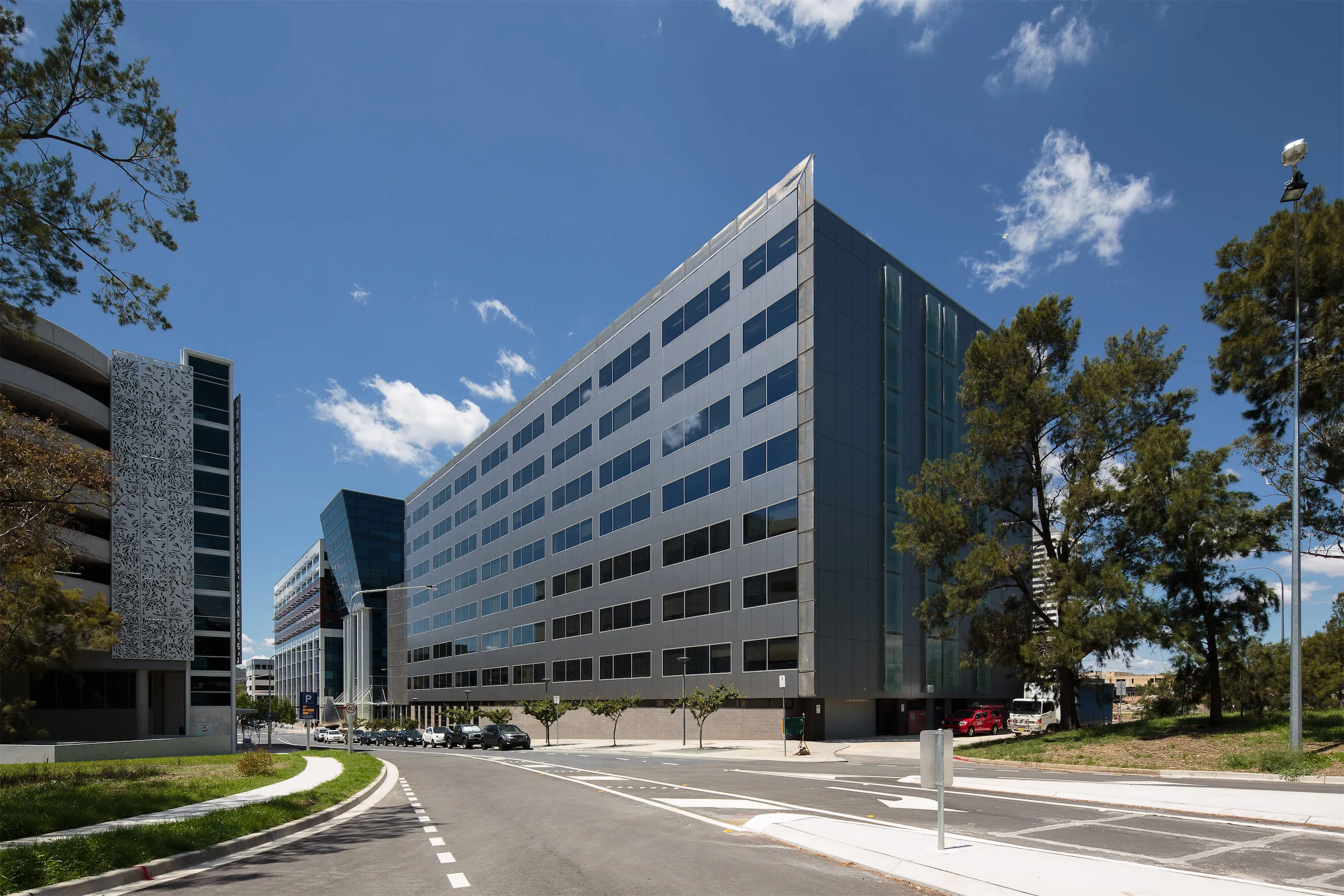
Phillip ACT 2606
View details
The office development is a new generation PCA Grade “A” quality office development offering of flexible, functional accommodation with 4.5 NABERS and 4 Greenstar rating. Ground level address with public access area and seven upper office floors providing approx 14,500m² NLA.
- Class
- Completed
- Architect
- May + Russell
- Client
- The Doma Group
- Total Value
- $29 million
- Building Area
- 14,828m²
- Class
- Completed
- Architect
- May + Russell
- Client
- The Doma Group
- Total Value
- $29 million
- Building Area
- 14,828m²
Commonwealth Department of Health and Ageing
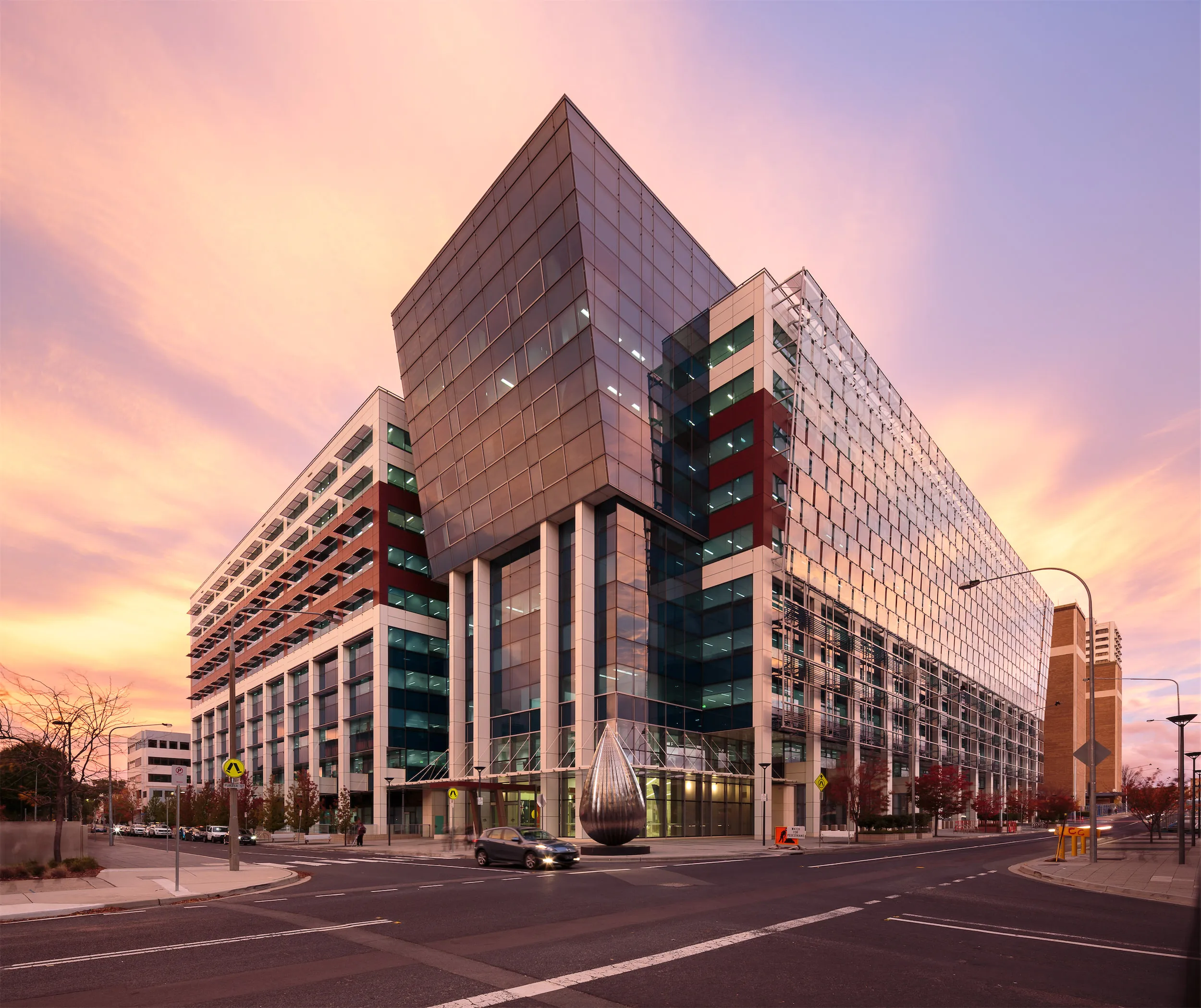
Woden Town Centre ACT 2606
View details
The campus style office building, purpose built for the Department of Health and Ageing, comprises 10 office levels, each approximately 4,500m² and two levels of basement parking. The building has been designed to achieve a 5.5 star NABERS Energy rating. The project included a 45,000m² integrated fitout for the tenant, the Department of Health and Ageing.
- Class
- Completed
- Architect
- May + Russell
- Client
- Mirvac
- Total Value
- $200m
- Building Area
- 47,000m²
- Class
- Completed
- Architect
- May + Russell
- Client
- Mirvac
- Total Value
- $200m
- Building Area
- 47,000m²
Ambassador Apartments
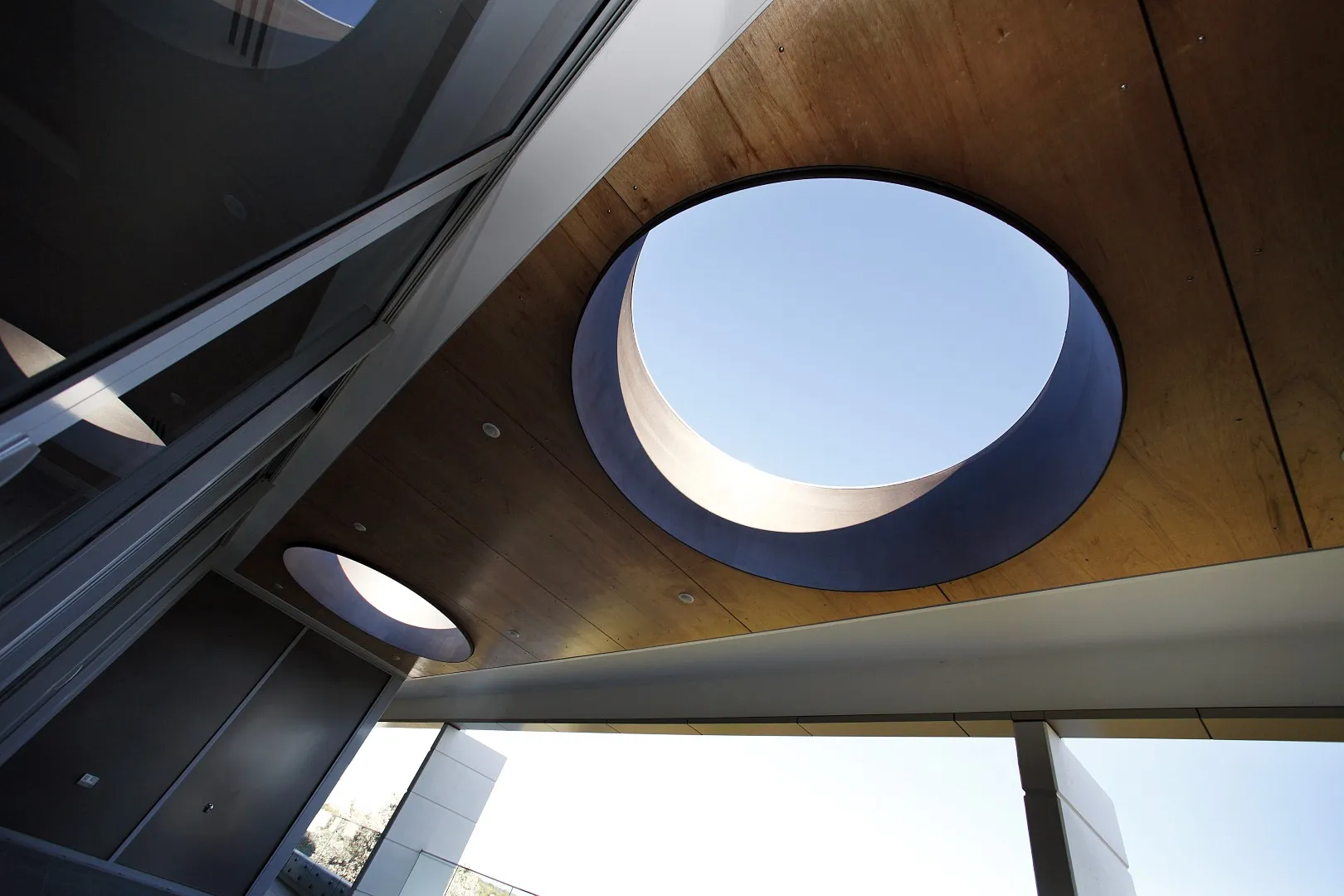
Deakin ACT 2600
View details
Completed in February 2011, The Ambassador consists of 114 apartments across four separate buildings ranging in height from 5 to 7 levels. There is also a single level building which comprises the resident and guest entry, mail area and conference facilities plus communal lounge, kitchen and dining facilities. All five buildings are situated over a common podium level with a single level 178 bay basement carpark beneath.
From level 1 upwards the slab was designed as a flat plate post-tensioned structure as a way of mitigating additional formwork costs and providing an efficient method of construction from a programming perspective.
- Class
- Completed
- Completed
- 2011
- Architect
- Colin Stewart Architects
- Client
- CIC Australia
- Total Value
- $55m
- Class
- Completed
- Completed
- 2011
- Architect
- Colin Stewart Architects
- Client
- CIC Australia
- Total Value
- $55m
1 Sydney Avenue
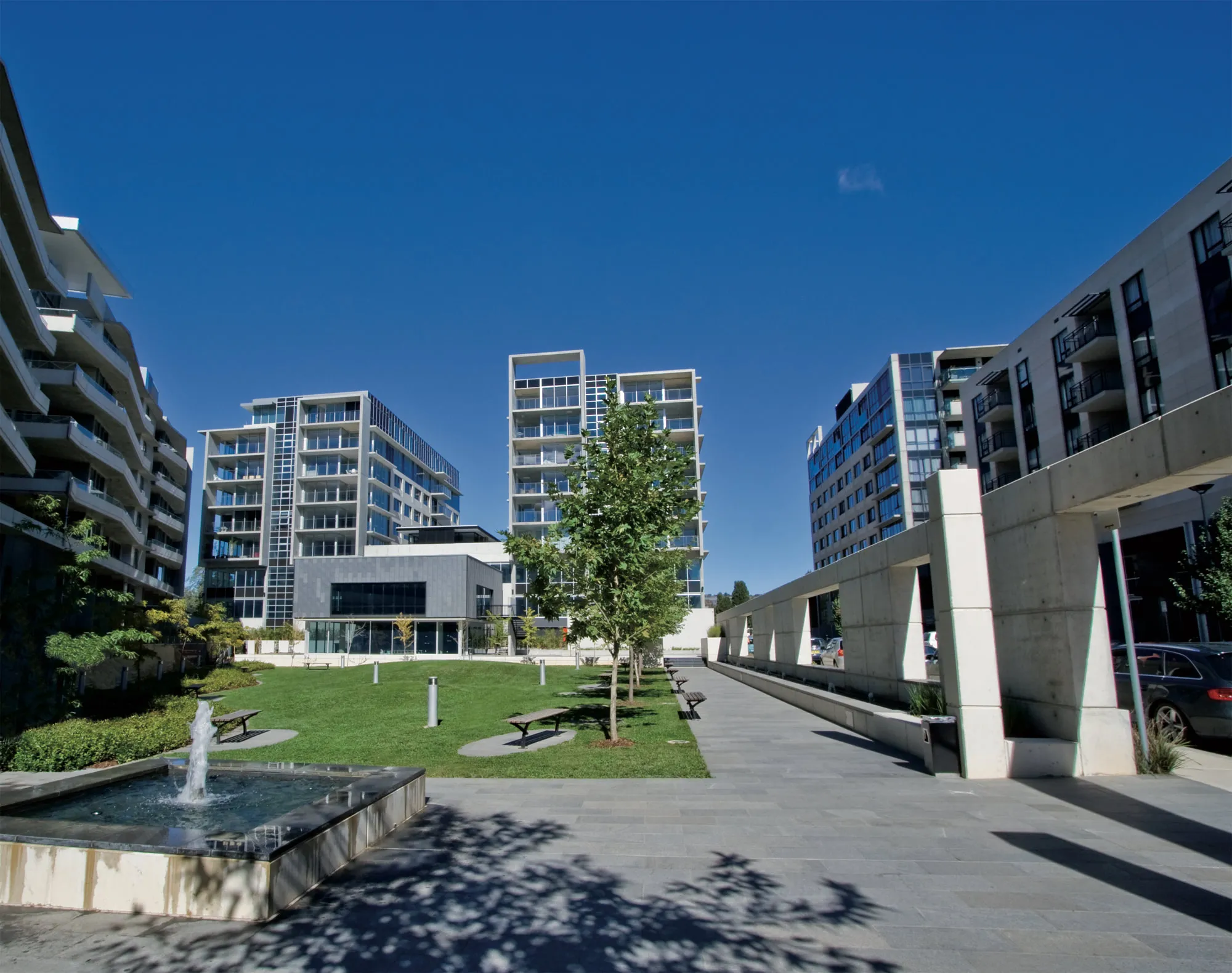
Barton ACT 2600
View details
Completed in March 2011, 1 Sydney Avenue comprises 78 one, two and three bedroom apartments plus rooftop penthouses, and secure underground parking. It also comprises a commercial section.
- Class
- Completed
- Completed
- 2011
- Architect
- Colin Stewart Architects
- Client
- The Doma Group
- Class
- Completed
- Completed
- 2011
- Architect
- Colin Stewart Architects
- Client
- The Doma Group
Realm Park
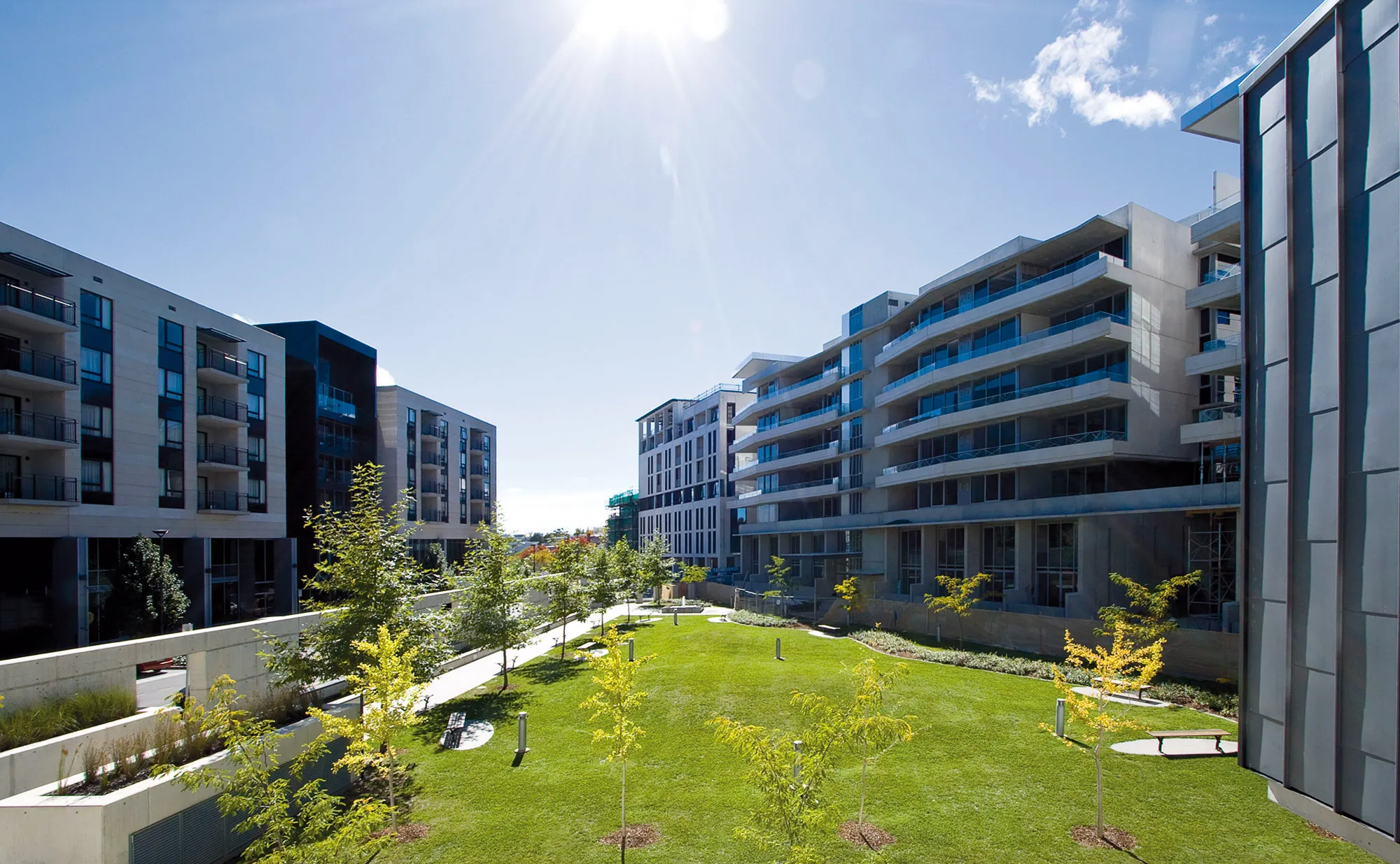
Barton ACT 2600
View details
Realm is Canberra’s newest and also one of only two five star hotels in Canberra. The 150 room hotel was completed in 2006 and features a polished precast façade, Canberra’s leading conference facilities, a gym and day spa, a commercial laundry along with extensive ground floor commercial offices and food outlets.
- Class
- Completed
- Completed
- 2006
- Architect
- Colin Stewart Architects
- Client
- The Doma Group
- Total Value
- $60m
- Class
- Completed
- Completed
- 2006
- Architect
- Colin Stewart Architects
- Client
- The Doma Group
- Total Value
- $60m
Burbury Hotel & Apartments
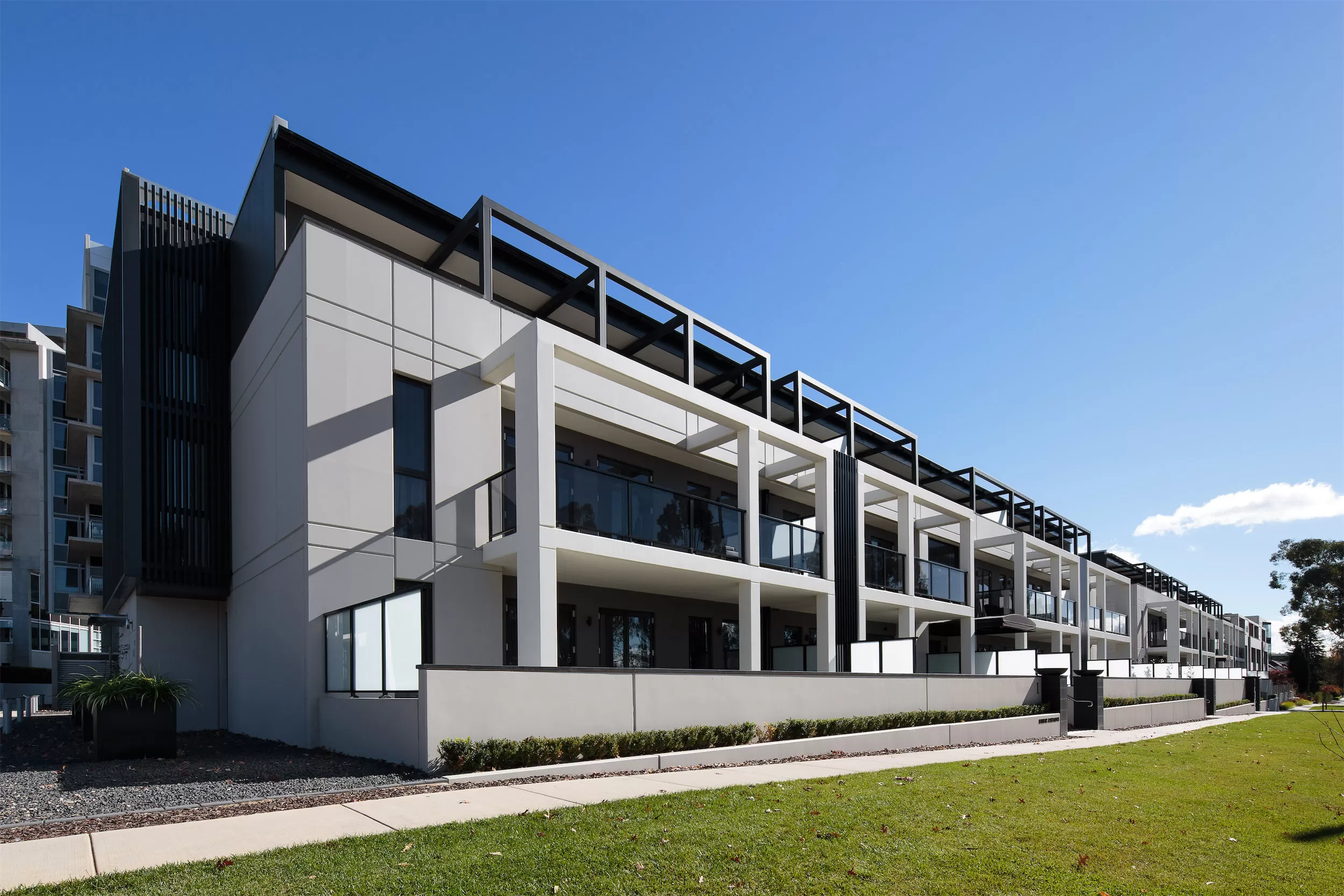
Barton ACT 2600
View details
Burbury Hotel was completed in August 2011 and includes 110 rooms, a functions area in addition to ground floor commercial offices. The Hotel features Apple in-room entertainment systems along with access to many of the facilities provided by the Realm hotel which is adjacent to Hotel Burbury.
- Class
- Completed
- Completed
- 2011
- Architect
- Colin Stewart Architects
- Client
- The Doma Group
- Total Value
- $35m
- Visit
- burburyhotel.com.au
- Class
- Completed
- Completed
- 2011
- Architect
- Colin Stewart Architects
- Client
- The Doma Group
- Total Value
- $35m
- Visit
- burburyhotel.com.au
East Apartments & Hotel
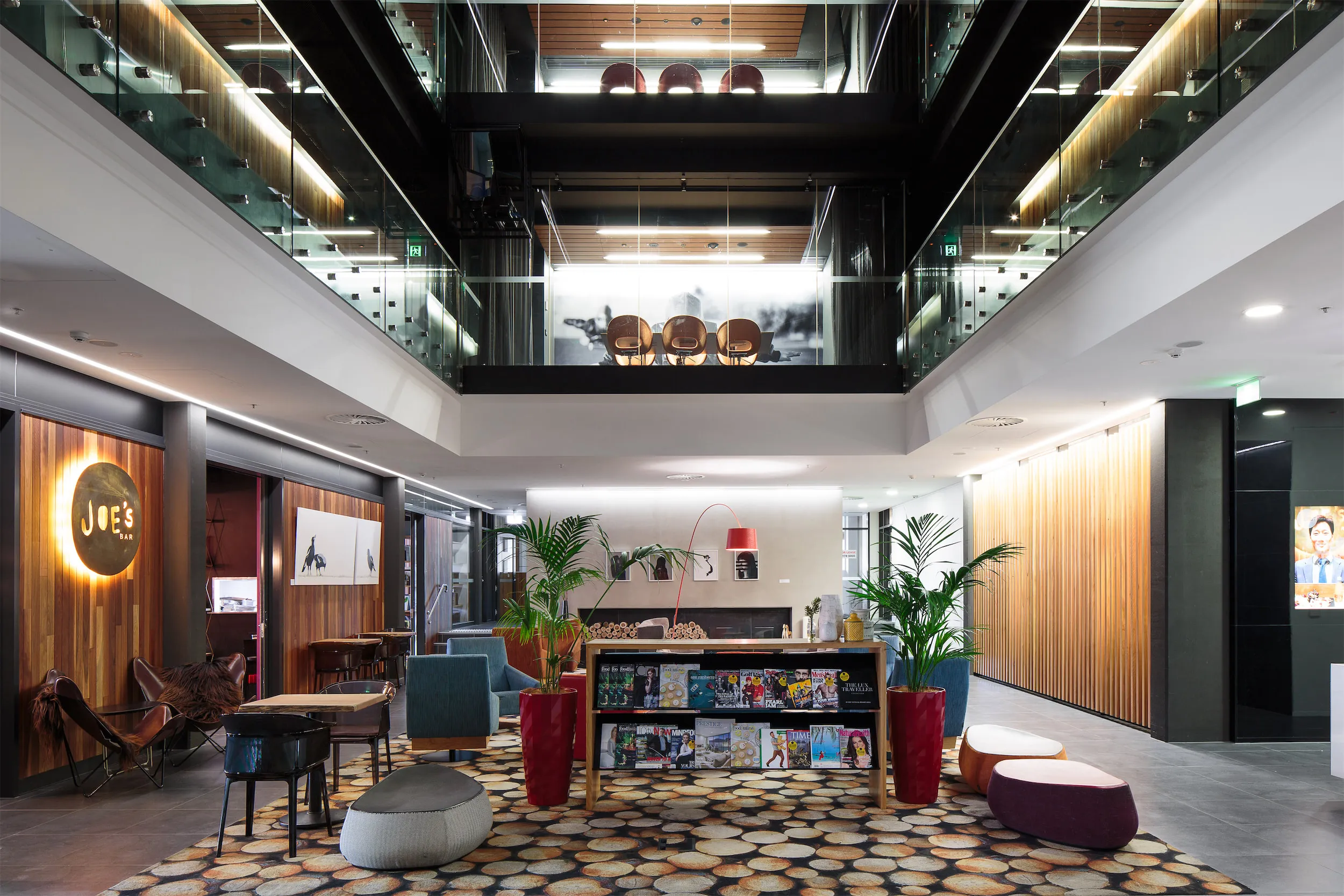
Kingston ACT 2604
View details
EAST is a 140 Room Serviced Apartments/Hotel constructed in Kingston and completed in July 2012. The project features a unique and intriguing façade with polished precast concrete and composite panel blades which provide distinction whilst refined glazing and recycled timber add character and warmth to the interior of the building. The central atrium provides an eyecatching feature that utilises both natural light and carefully selected internal lighting. The complex also features a modern gymnasium, restaurant, security parking and a large reception area.
- Class
- Completed
- Completed
- 2012
- Architect
- Cox Architects
- Client
- Bisa Property
- Total Value
- $30m
- Visit
- easthotel.com.au
- Class
- Completed
- Completed
- 2012
- Architect
- Cox Architects
- Client
- Bisa Property
- Total Value
- $30m
- Visit
- easthotel.com.au
18 Canberra Ave
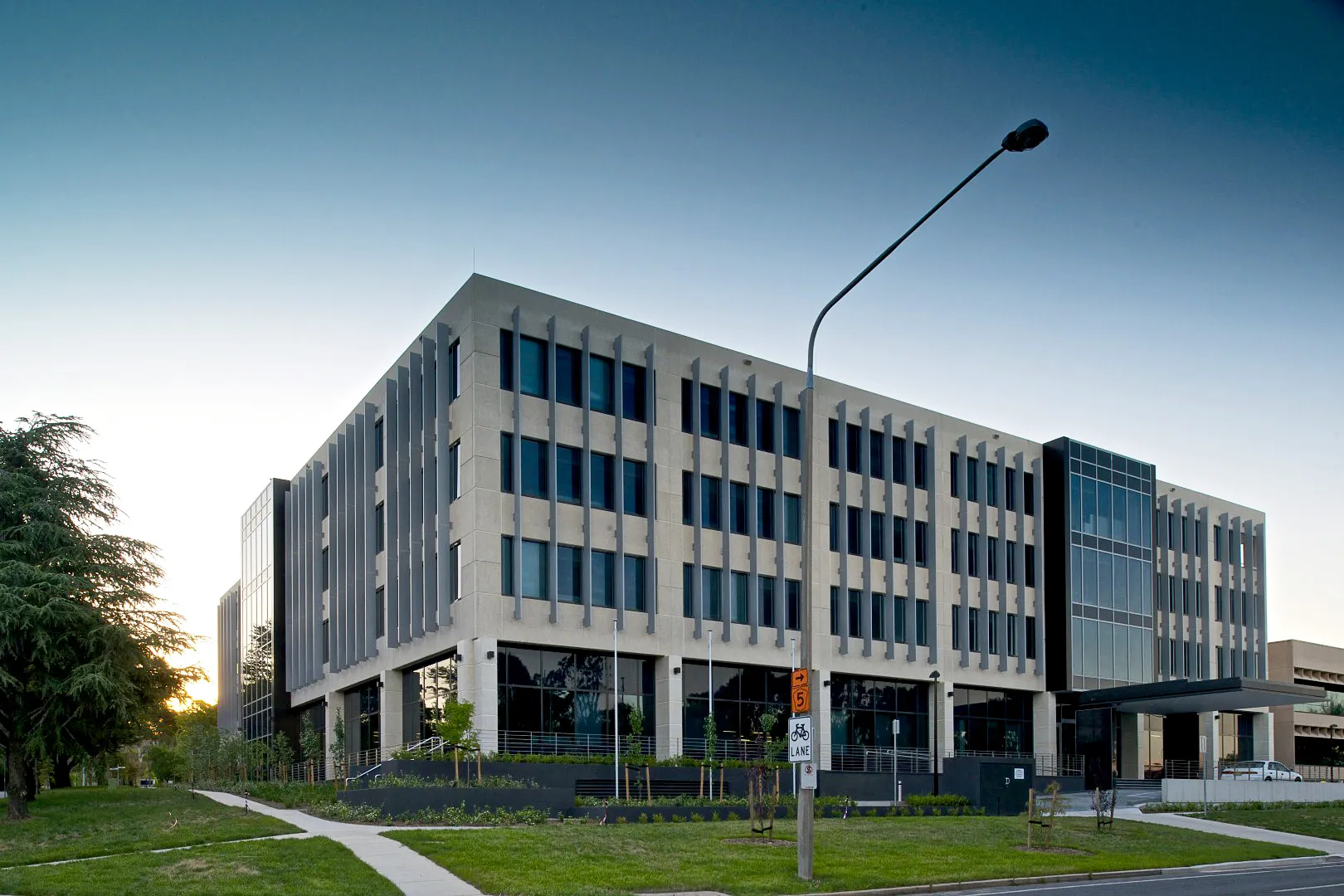
Forrest ACT 2603
View details
The office development consists of 9,500m² NLA of PCA Grade “A” quality office offering flexible, functional accommodation with over 330 basement cars. The development was completed in November 2012 and is fully leased to the Department of Human Services. The development included an integrated fit out component for the tenant.
- Class
- Completed
- Completed
- 2012
- Architect
- Colin Stewart Architects
- Client
- The Doma Group
- Total Value
- $35 million
- Building Area
- 9,500m² Commercial Office and 330 car basement
- Class
- Completed
- Completed
- 2012
- Architect
- Colin Stewart Architects
- Client
- The Doma Group
- Total Value
- $35 million
- Building Area
- 9,500m² Commercial Office and 330 car basement
Edition Apartments

View details
Edition Apartments are located within the harbourside city of Newcastle in the vibrant area of the Honeysuckle precinct. The location provides close proximity to an abundance of restaurants and bars as well as all of the finest aspects of Newcastle whether it be the inner city or one of the prestigious beaches. These one and two bedroom apartments offer open plan living with generous outdoor balconies providing harbour and district views.
- Class
- Completed
- Architect
- DWP Suters
- Client
- The Doma Group
- Total Value
- $35 Million
- Class
- Completed
- Architect
- DWP Suters
- Client
- The Doma Group
- Total Value
- $35 Million
